Rare 50 x 124.26 (6,213 square foot) Chicago lot for sale!
TOO LATE - WE BUILT INSTEAD!
Irving and Narragansett area of Chicago, Illinois in zip code 60634
Owner is selling home and additional lot for development only. This rare 50 foot
lot is zoned R2 allowing construction of a home as large as 4,000 square feet (PLUS Basement area
[another 1,600+ square feet])!
According to City of Chicago Zoning rules*, the replacement home can be a
stunning 35 feet wide (allowing the required 7.5 foot offset on each side of the
lot and as long as 69 feet (with a 20 foot set-back as called by current zoning
code, although you may set back average of both neighbors house set-back,
moving you forward to approximately 15 feet from walk if you prefer a home
closer to the walk as the existing home is).
Owner offers the property at $355,000.00 with a stipulation that the existing home
be removed (owner will have house torn down at your request as part of sales
price).
Small garage to left of red truck has been removed to pave the way for construction equipment
to build your dream home!
For more information, contact Michael Kneebone at 773-685-9219
* = as explained to owner when submitting plans for a new home.
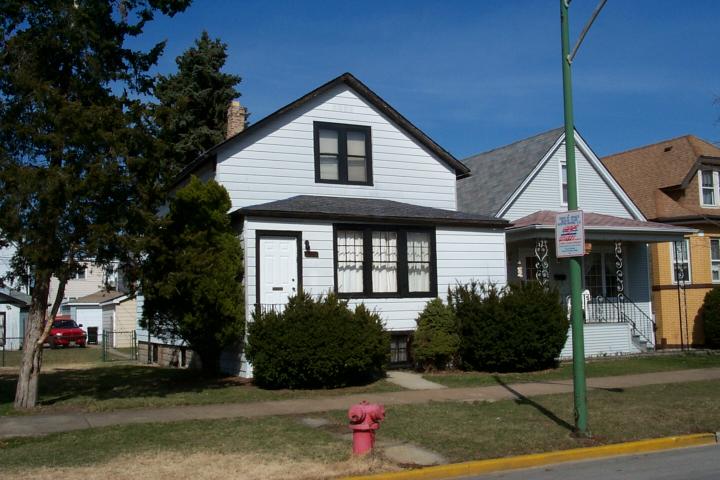
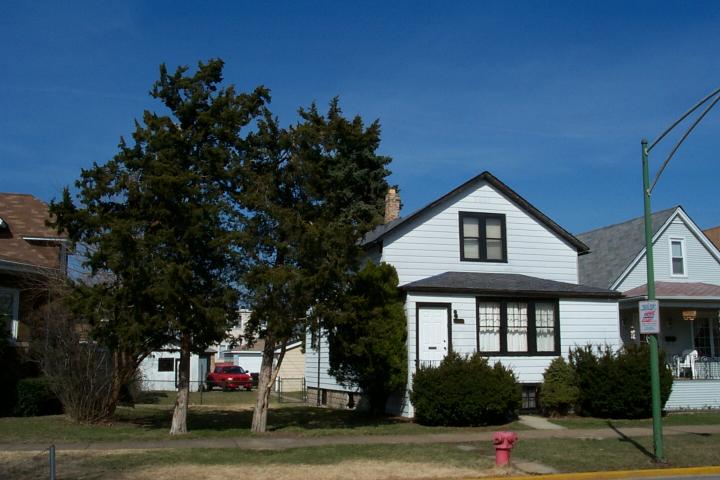
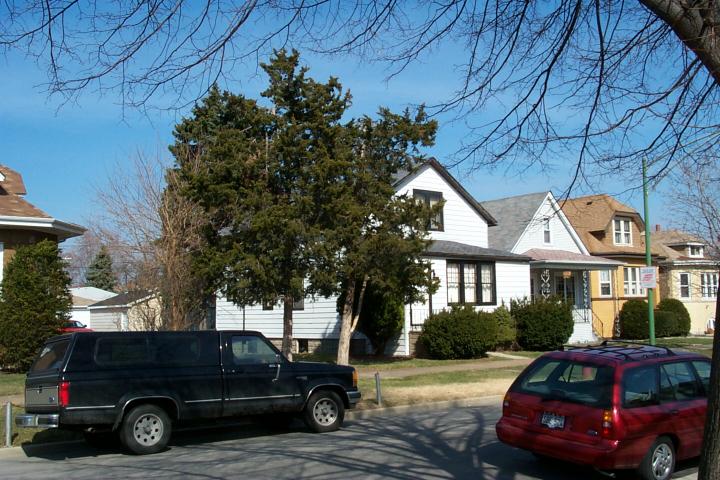
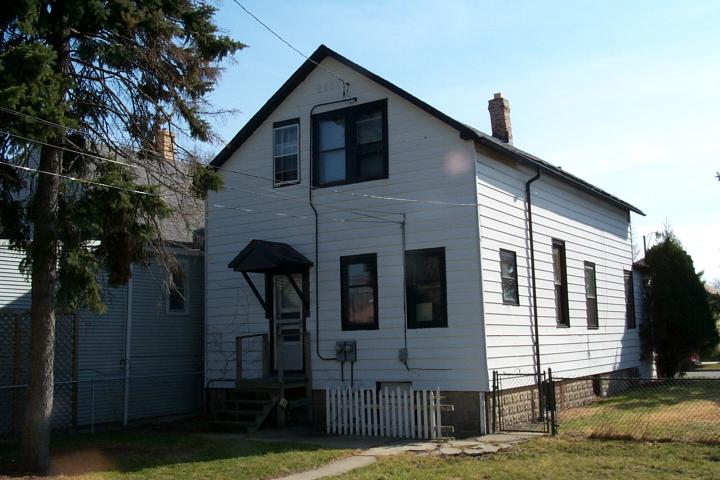
The dreded building permit, 5 years in the making, 1 year from final design to issuance. Value? At least $50,000 to get this far!
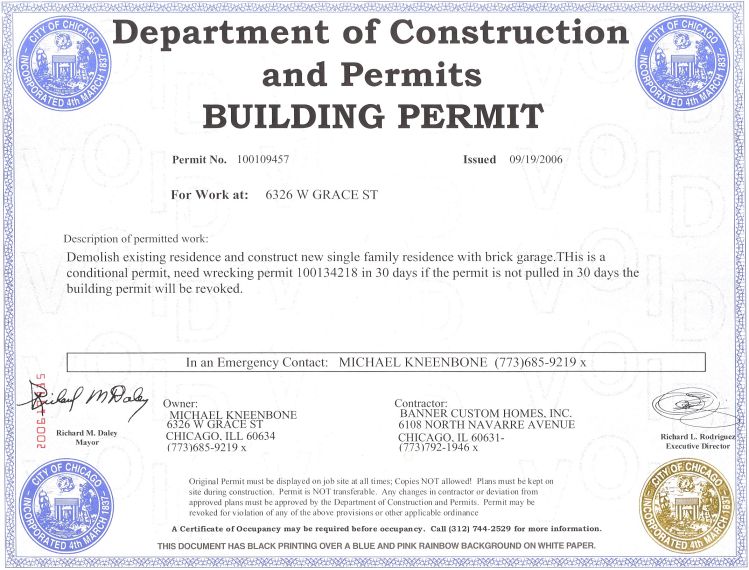
September 2006 - Trees cleared, ready to demo!
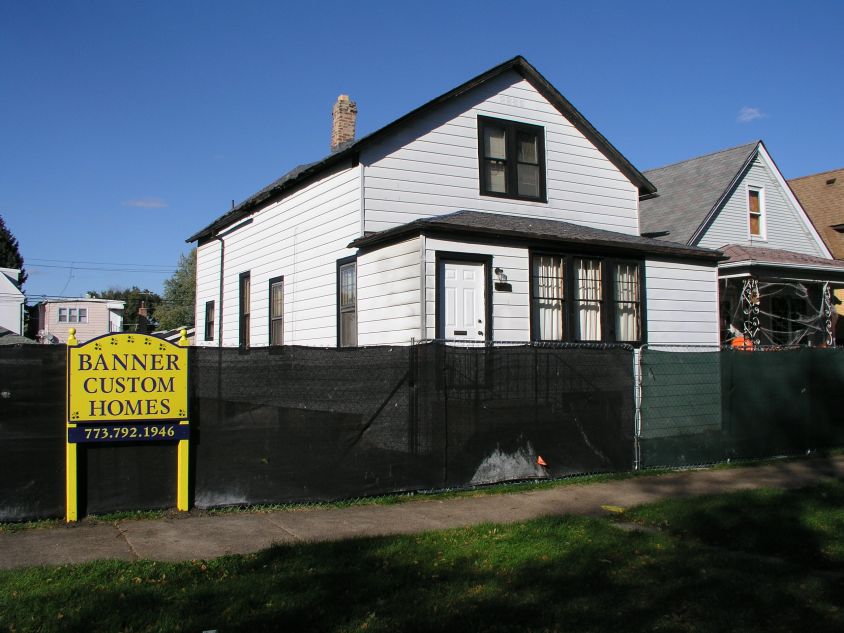
October 23, 2006 - 2 days later, the old house is gone :(
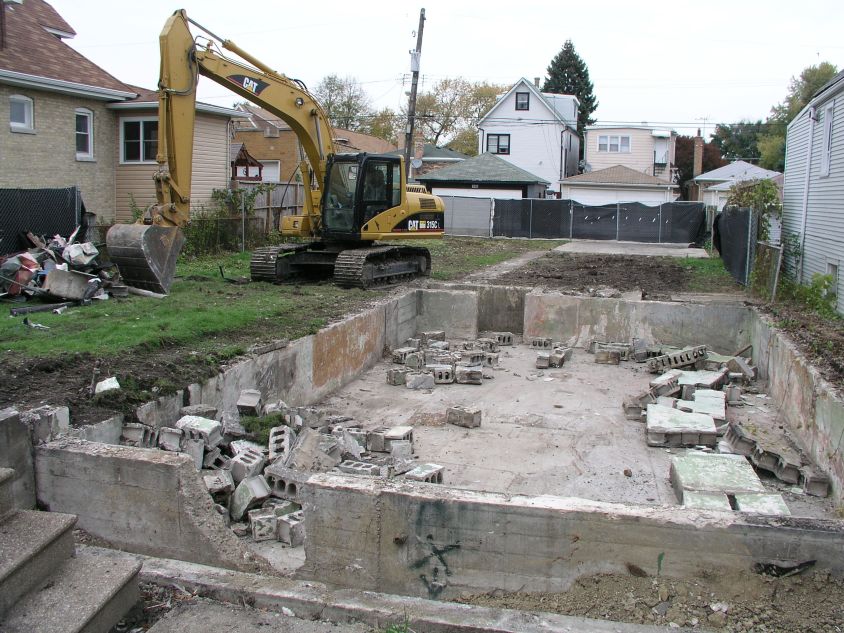
October 30, 2006 - The big dig begins!
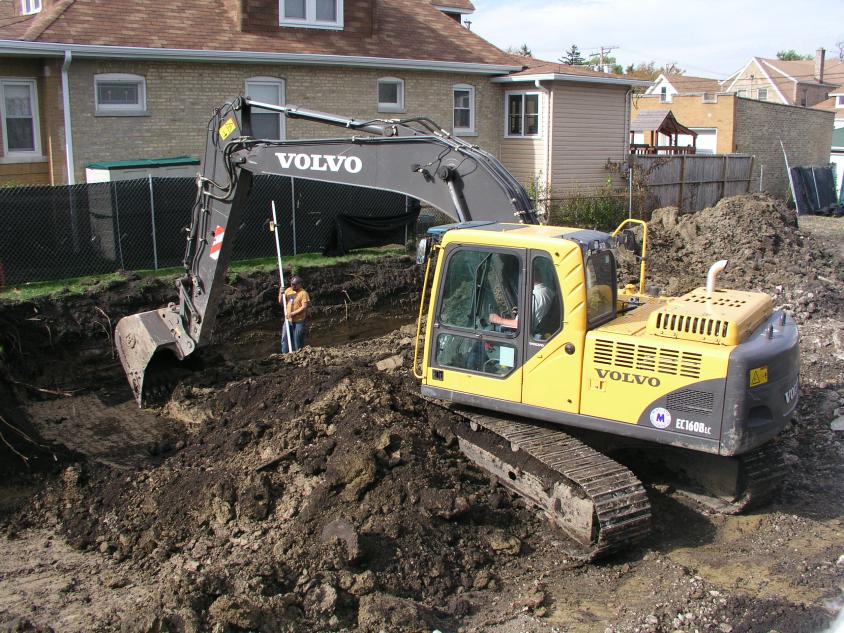
October 31, 2006 - Concrete pour for the under-earth footings - will never be seen again...
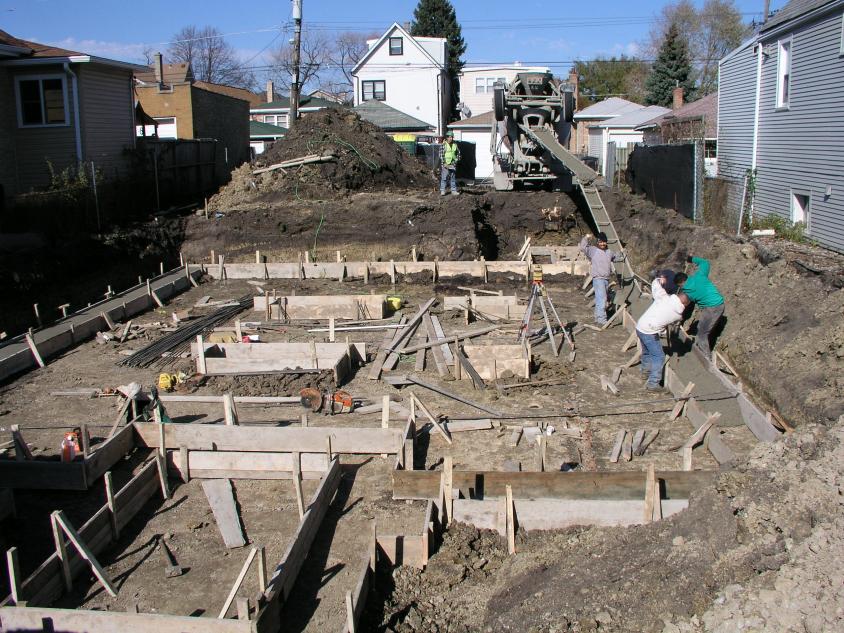
November 1, 2006 - Concrete pour for the basement walls
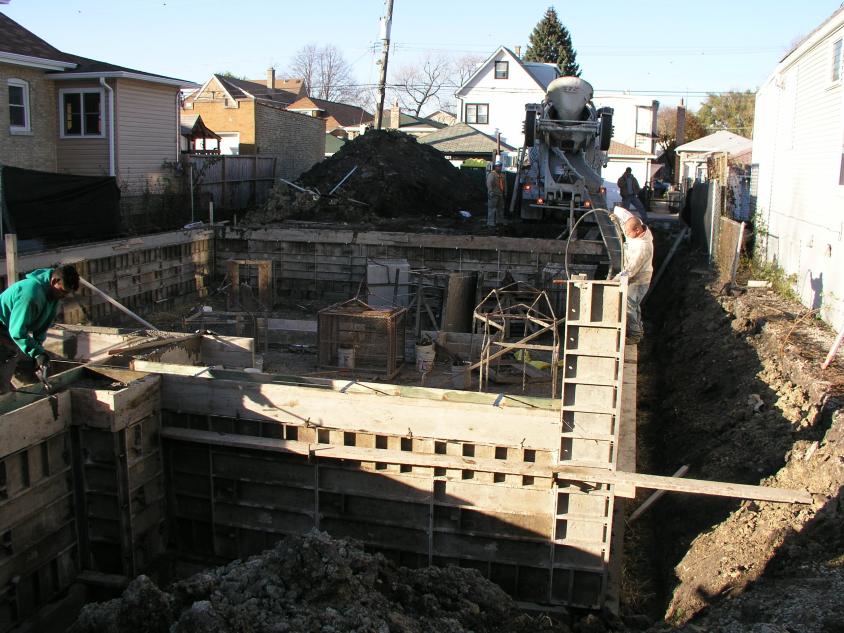
November 8, 2006 - Concrete cured, forms removed, large box in front supports front steps...
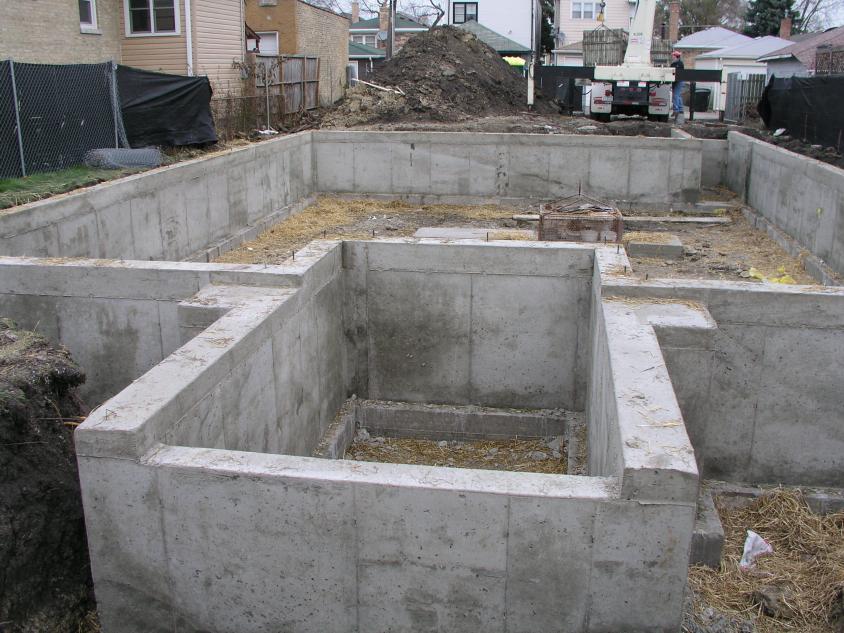
November 10, 2006 - Plumber comes in and runs new sewer lines.

November 14, 2006 - Sewer and other piping complete, fresh dirt is put back in around foundation.

November 16, 2006 - "Knee" wall is built, sets location for windows, height of basement.
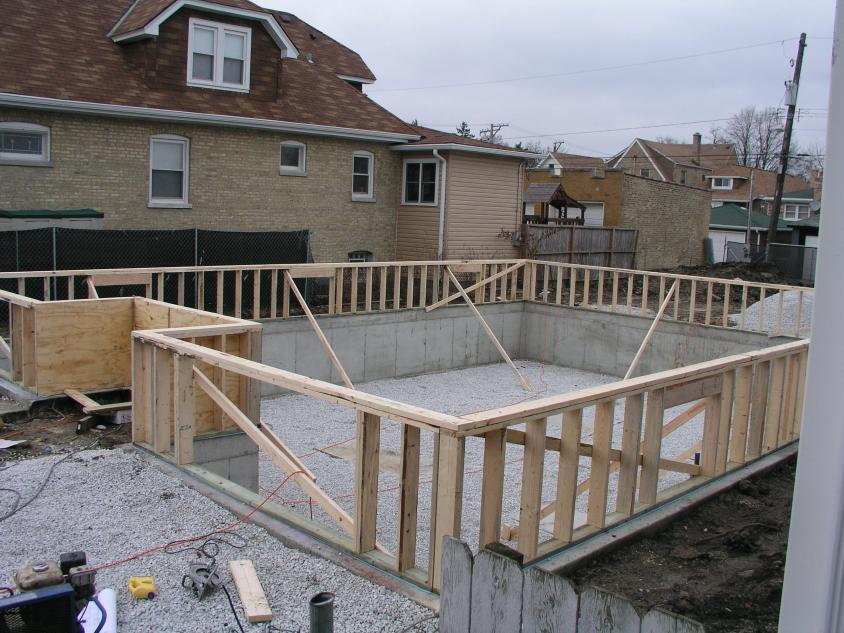
December 1, 2006 - The big wait - precision cut structural steel that will hold up the center of the house is finally delivered...
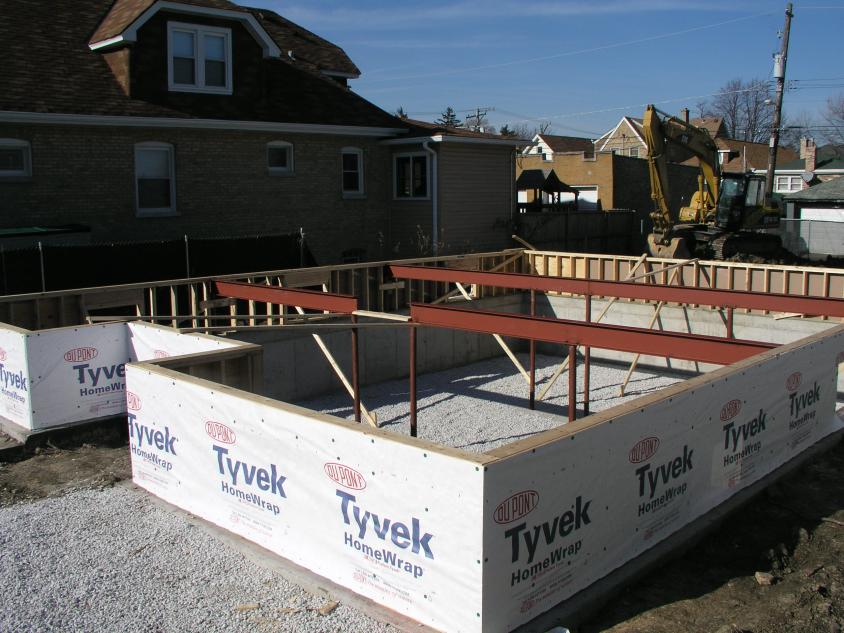
December 9, 2006 - The big push - full speed ahead! The first floor, floor is put in place.
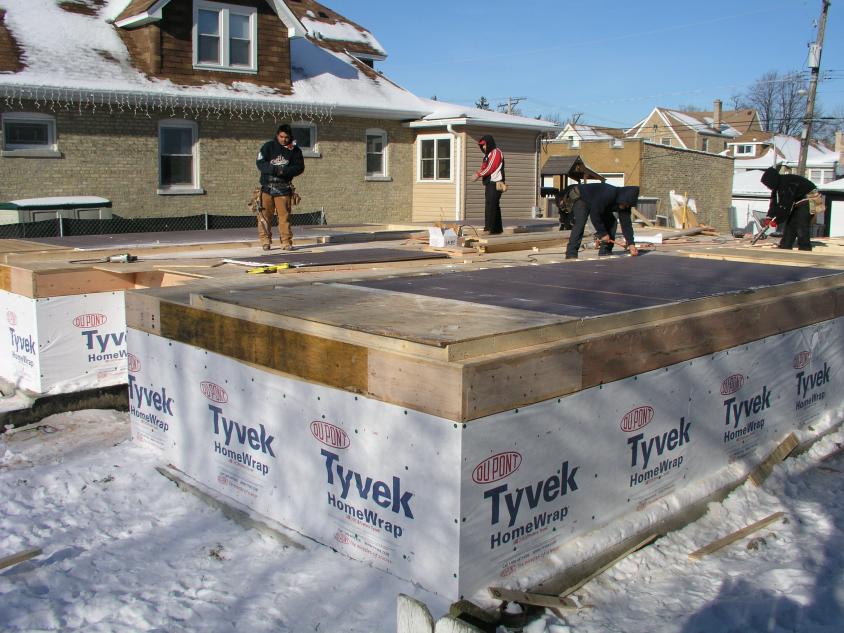
December 9, 2006 - View from the basement.
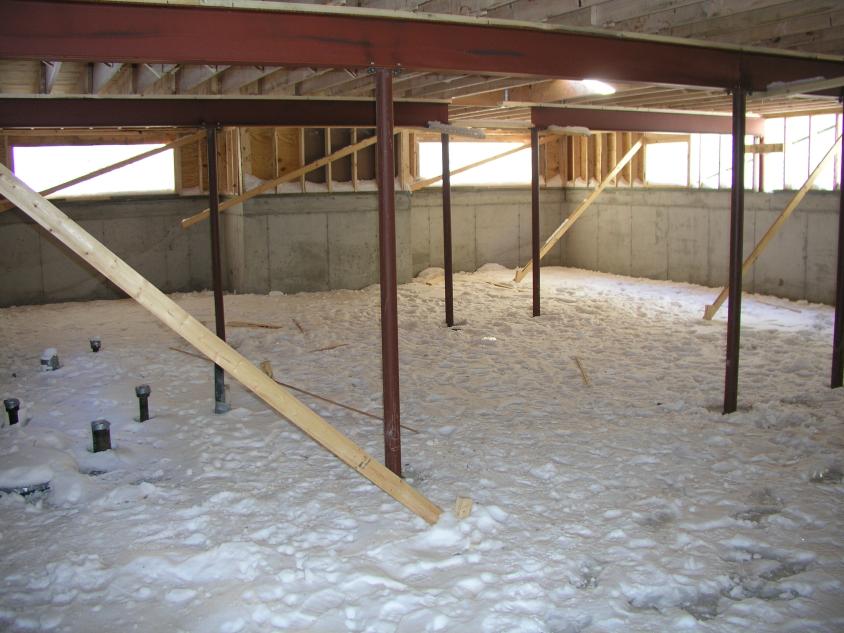
December 9, 2006 - Brute force and the first real wall goes up!
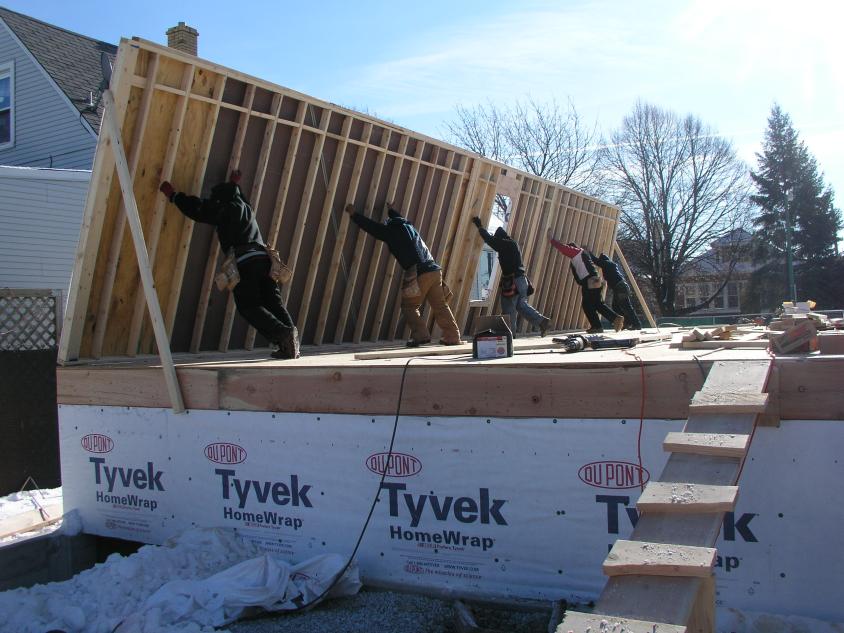
December 11, 2006 - Rest of sewer goes in (requires co-ordination with City Sewer and Water and Department of Transportation) and more permits...

December 11, 2006 - Rooms start taking shape and changes, changes, changes. Patrick, our builder, has a great eye for what looked good on a drawing is just not right and changes as needed.
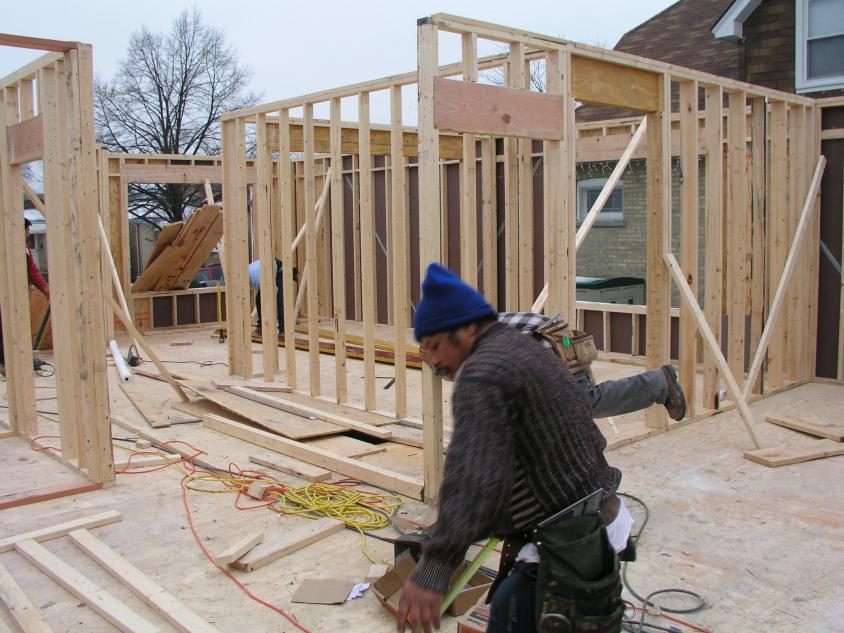
December 13, 2006 - Second floor, floor is installed, up, up, up we go!
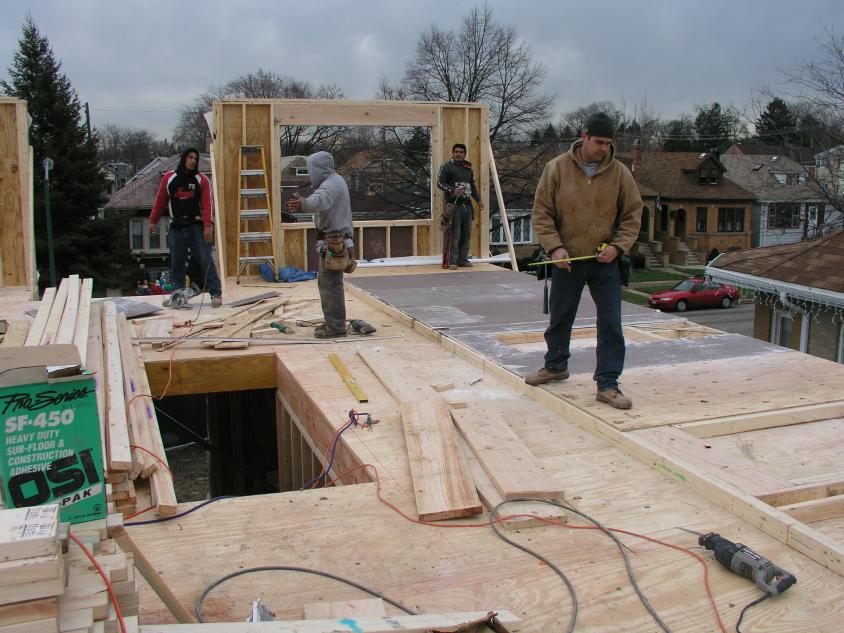
December 13, 2006 - Meanwhile, in the basement, the snow has been removed and the floor gets poured.
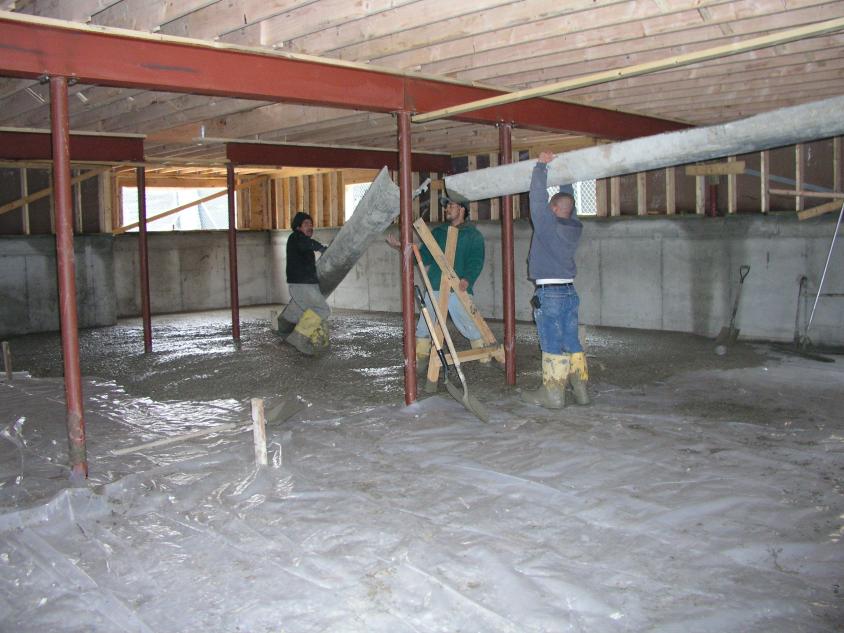
December 13, 2006
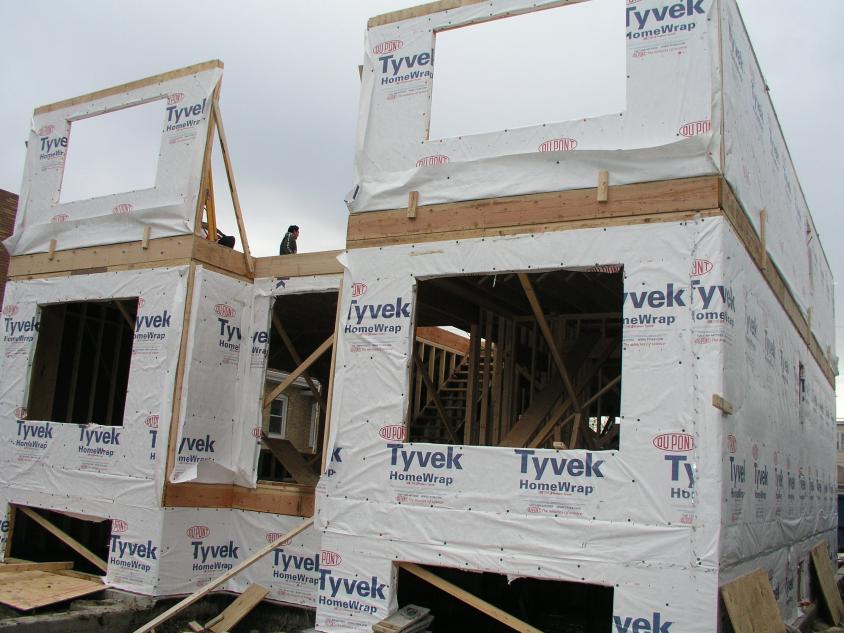
December 15, 2006 - Upstairs hallway
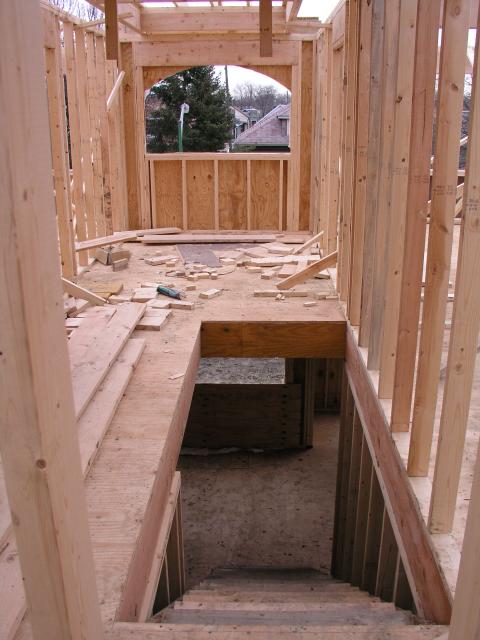
December 16, 2006 - The basement floor is cured, gas pipes, sewer and water is in and the basement is ready for framing.
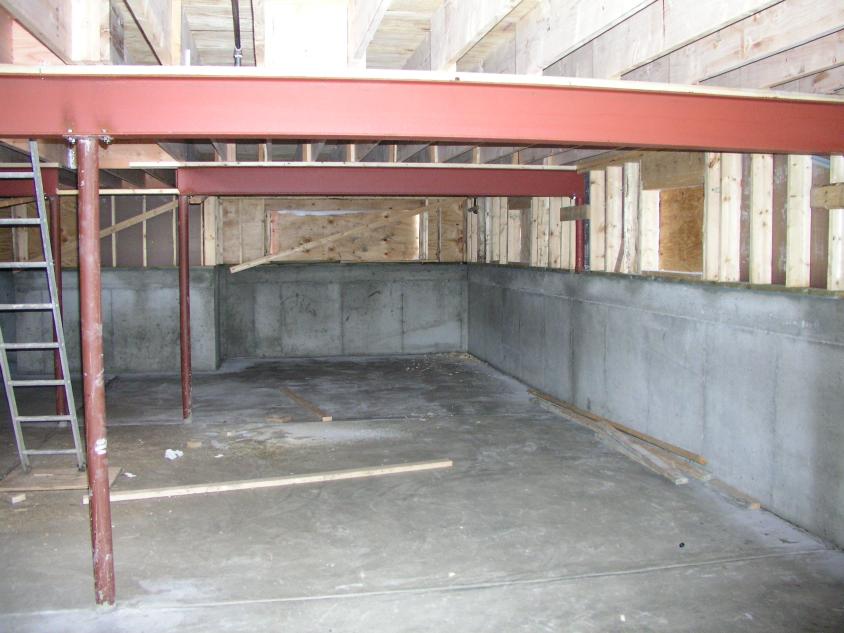
December 16, 2006 - The roof is underway!
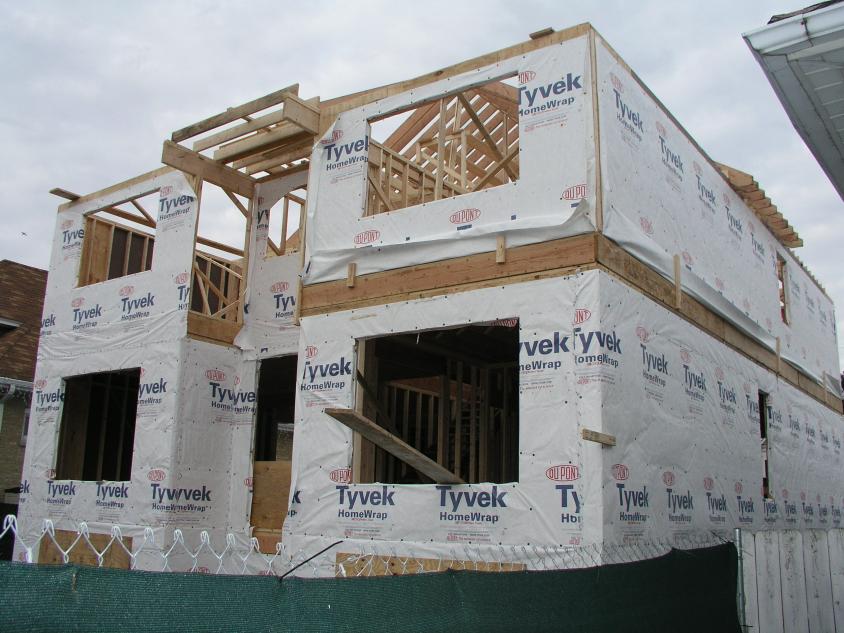
December 16, 2006 - Only a few more days to go for the roof to be on.

December 20, 2006 - Roof work continues...

December 20, 2006 - And all of a sudden, it looks like a real home!
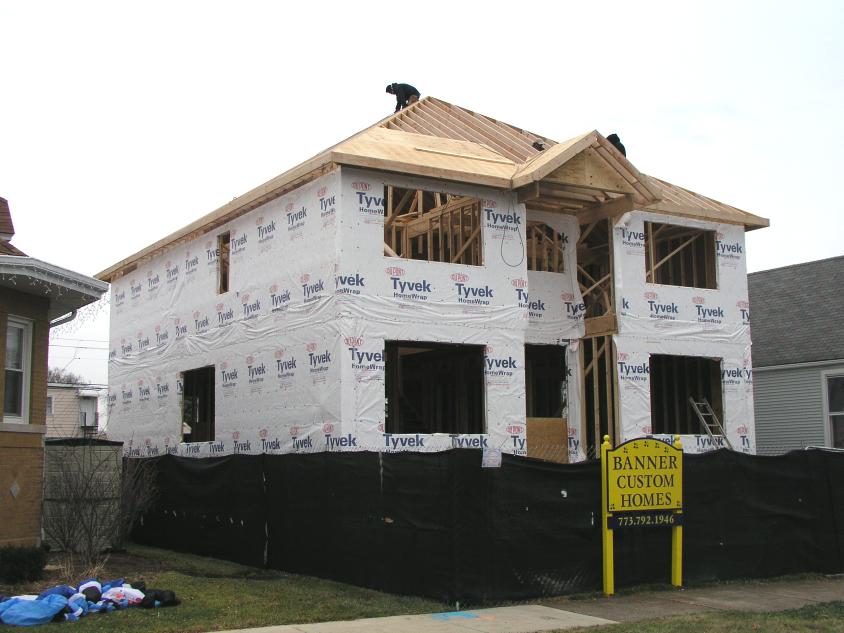
December 23, 2006 - Roof on, shingles get placed on in a few days...
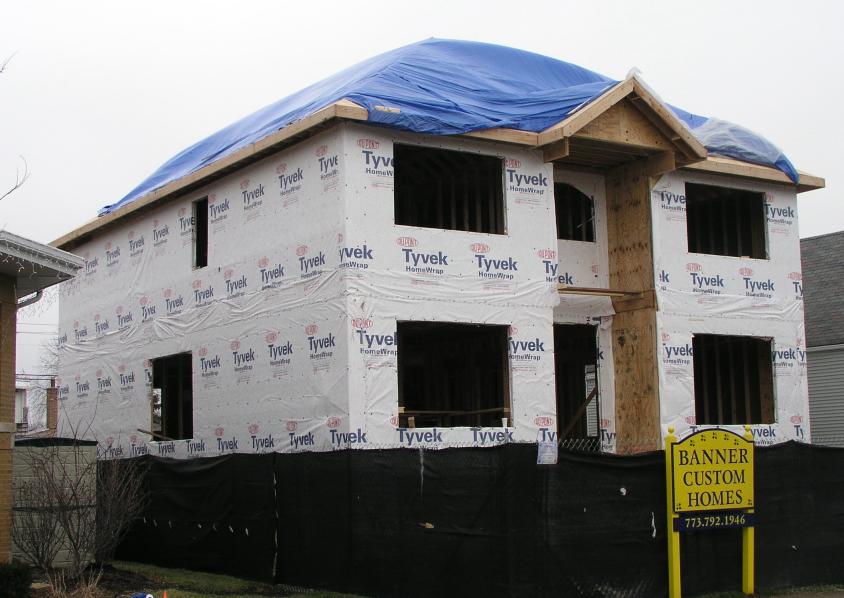
December 23, 2006 - Meanwhile, inside to make vaulted ceilings... takes all sorts of behind the scenes (and walls) detail work.
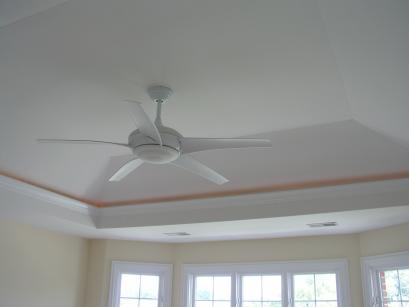
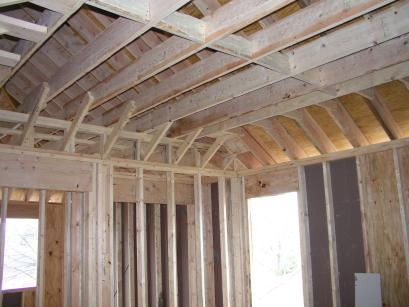
December 23, 2006 - The kitchen and great room are taking shape.
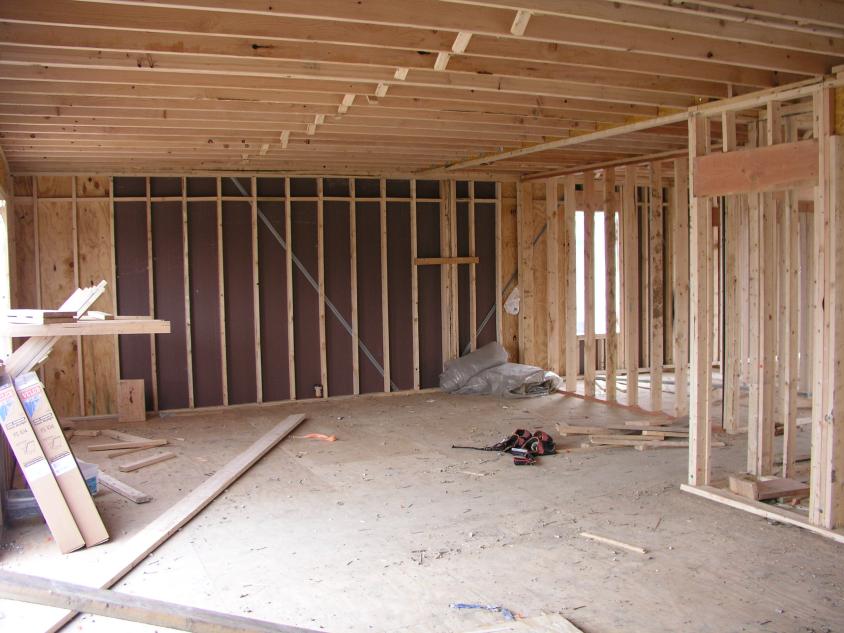
December 27, 2006 - Roof in place, windows are next!

January 3, 2007 - Window installation kicks off (upstairs hallway).
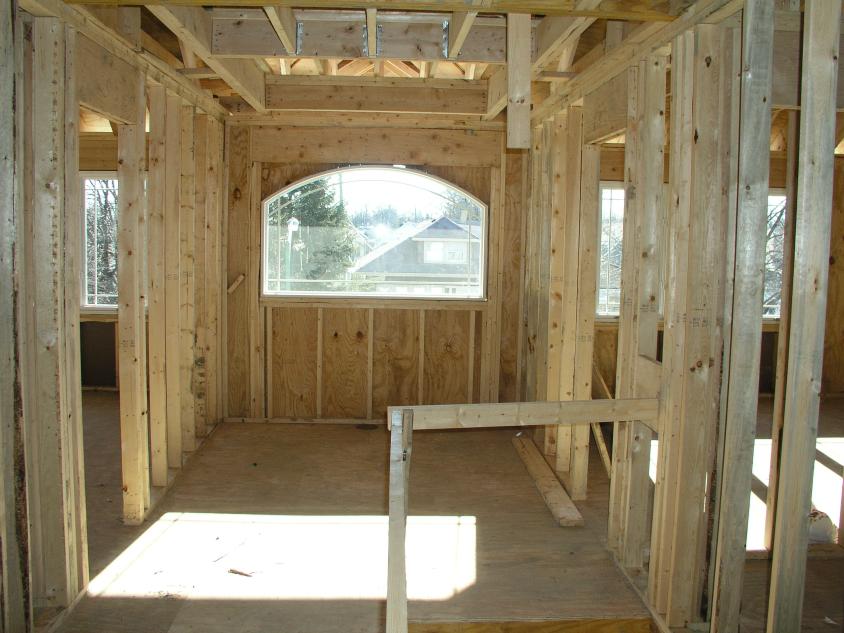
January 3, 2007 - Window installation kicks off.
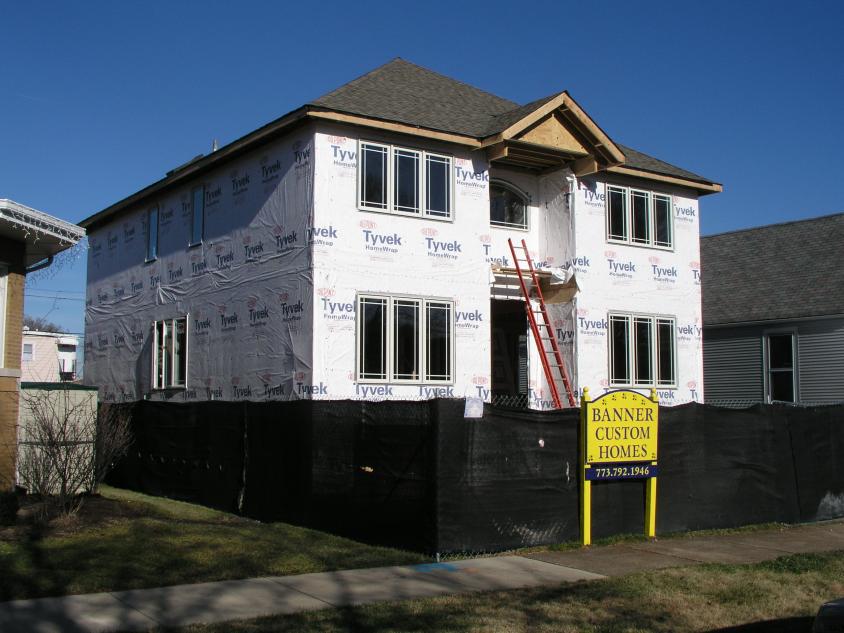
January 4, 2007 - Doors are in, house is sealed and locked!
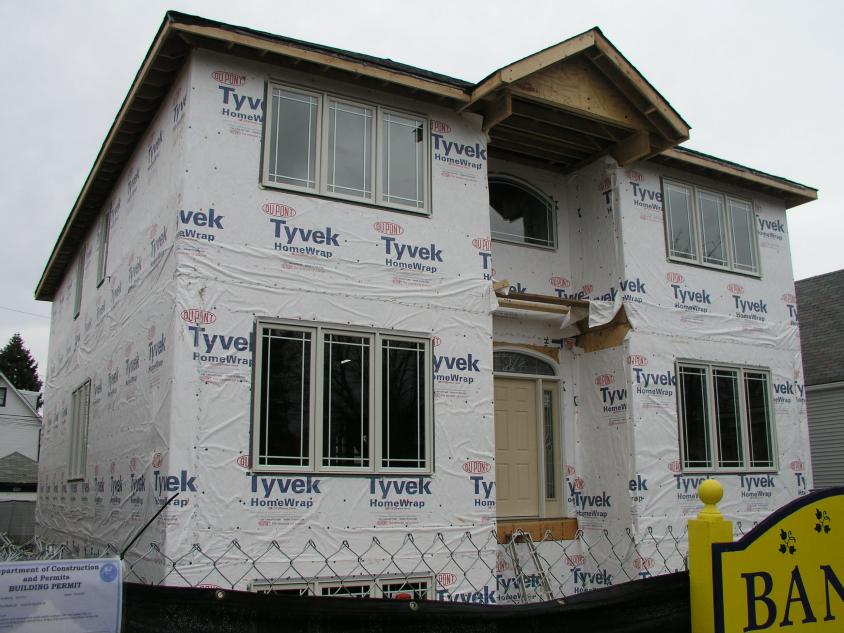
January 13, 2007 - Plumbing, heating and electrical are all coming together.
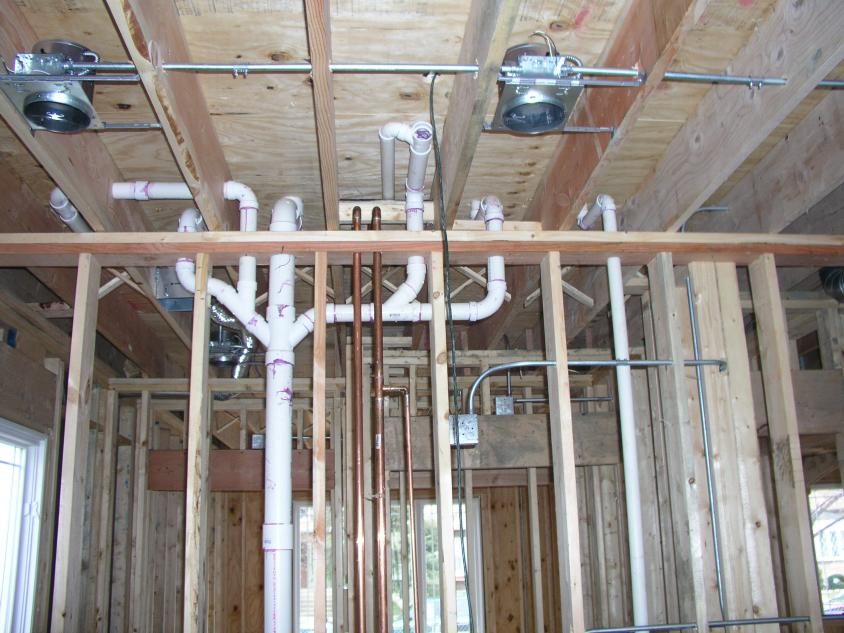
January 13, 2007 - Jacuzzi is delivered.
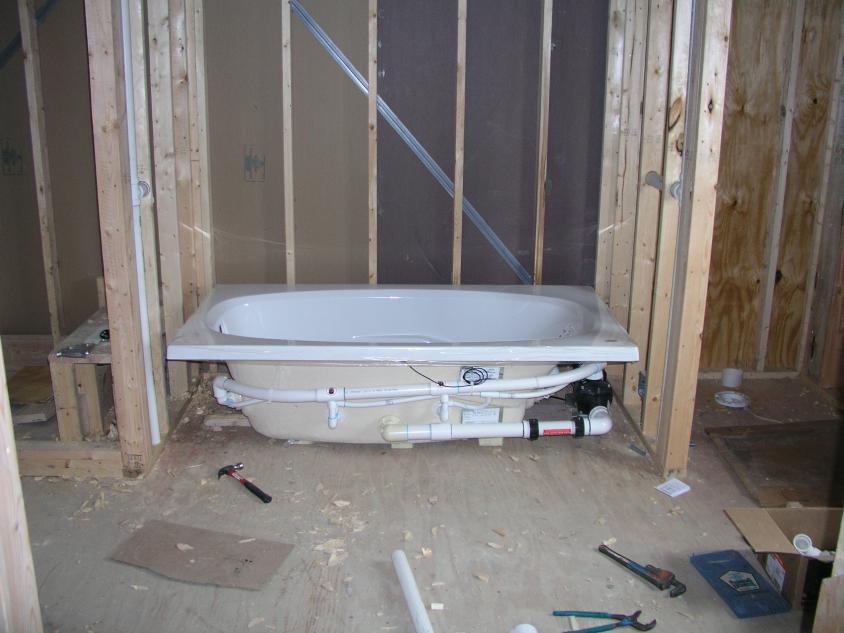
January 13, 2007 - Future basement fireplace.
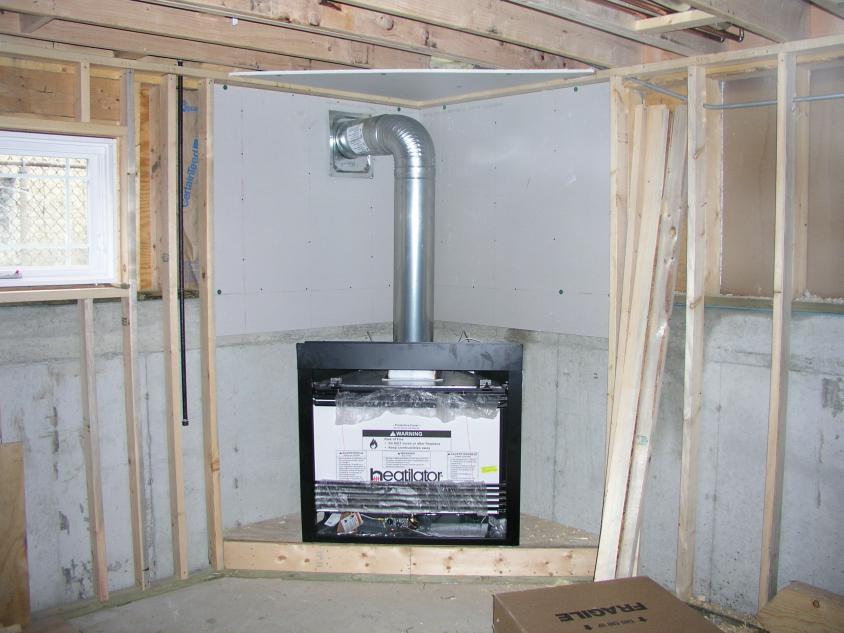
March 12, 2007 - Weather finally breaks and brick work starts
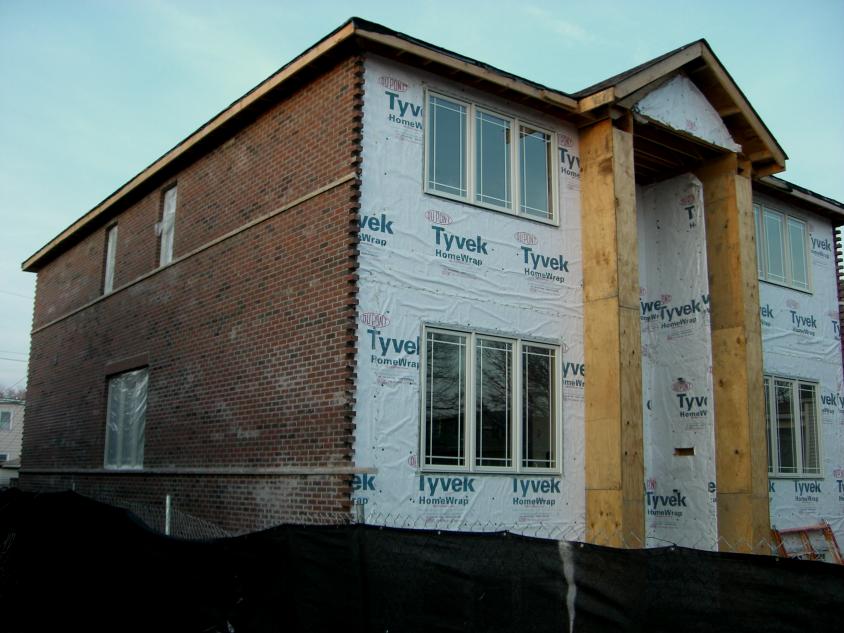
March 14, 2007 - Back of house is coming together.
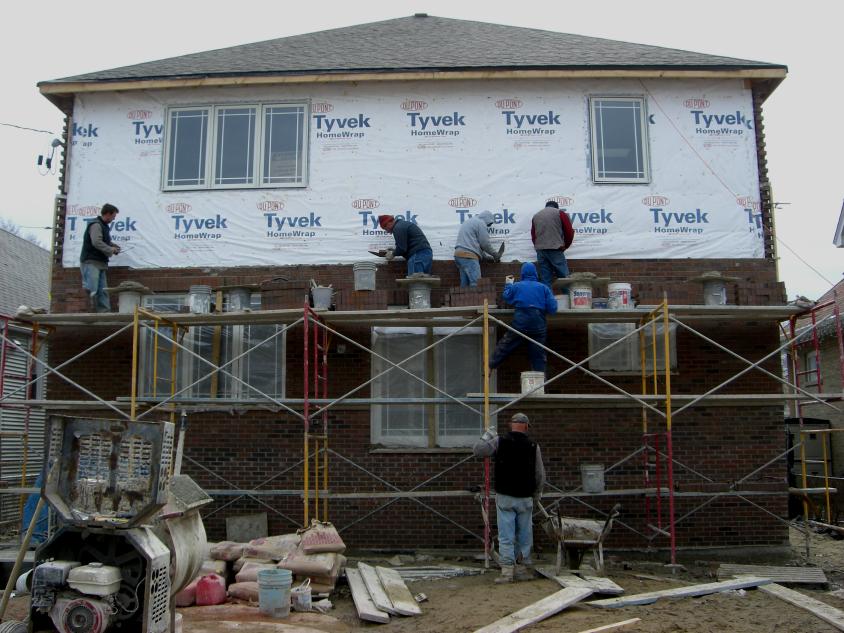
March 14, 2007 - While inside, walls are in and flooring is ready to start...
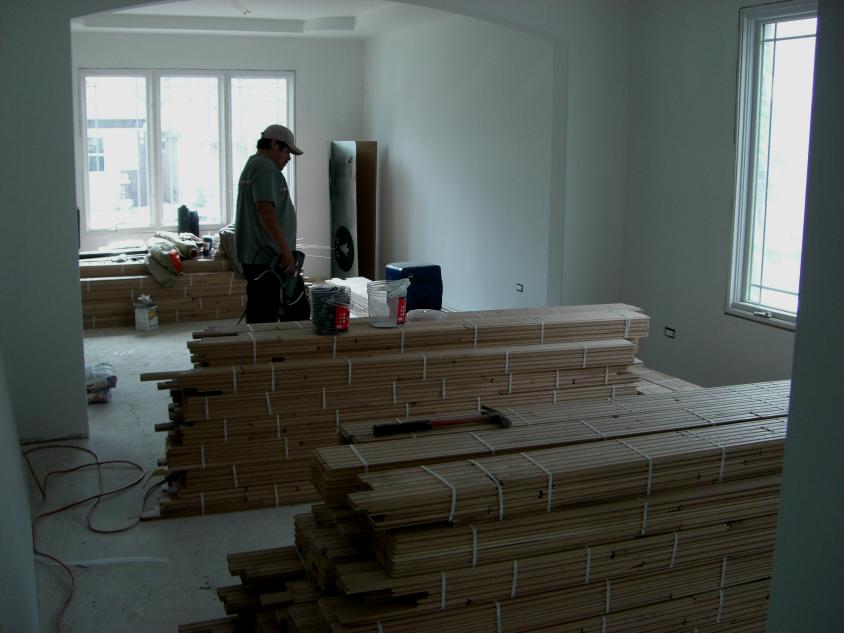
March 14, 2007 - Slate entry way ready!
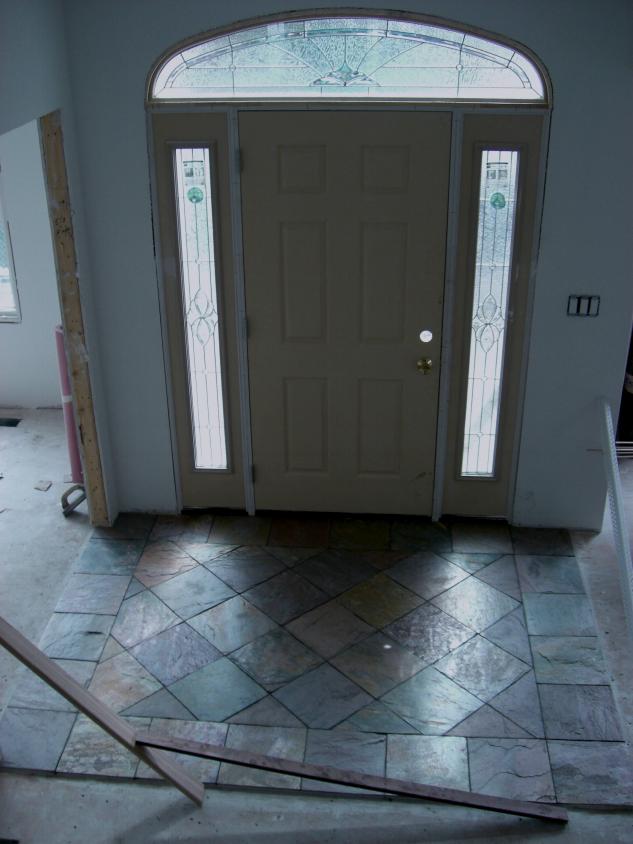
March 14, 2007 - An army of people working - master bathroom floor goes in.
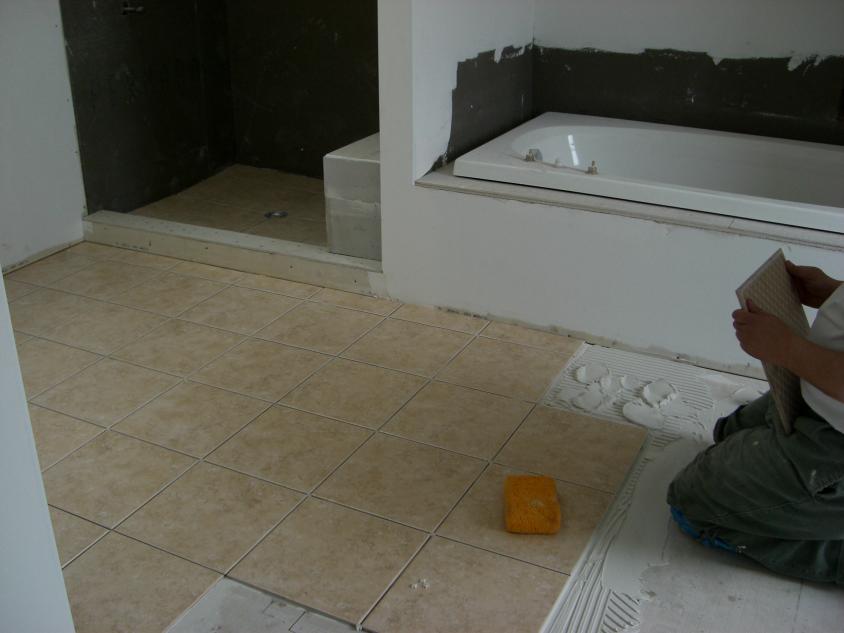
March 14, 2007 - Back brick is in.

March 15, 2007 - Arch details and oak flooring is in.
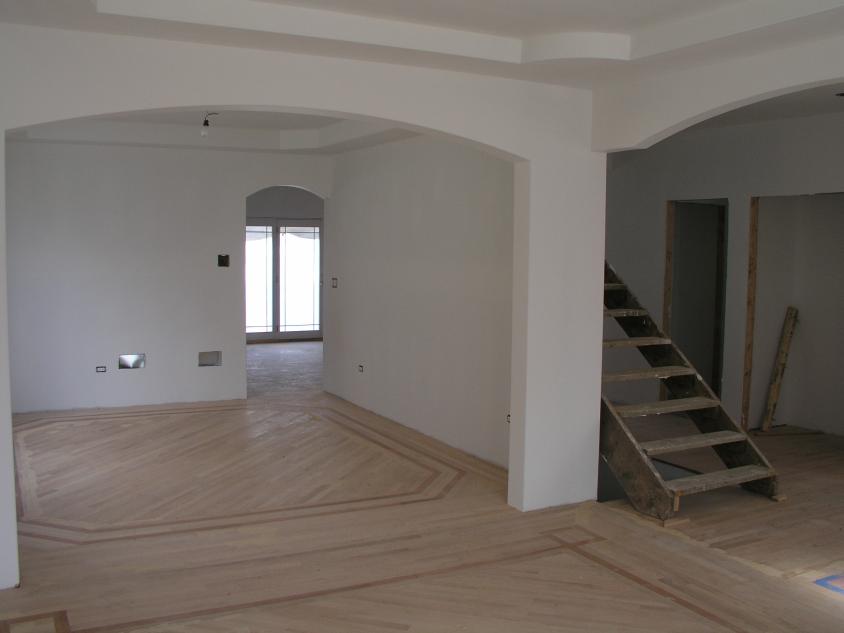
March 15, 2007 - Master shower tile.
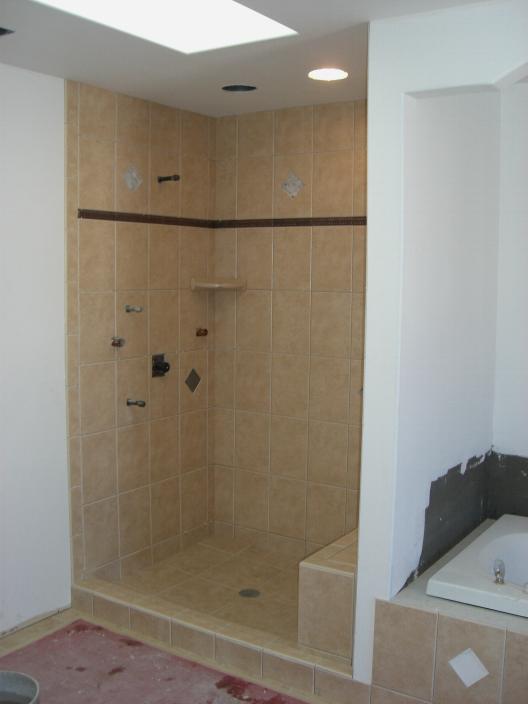
March 15, 2007 - While outside, work starts on the front.
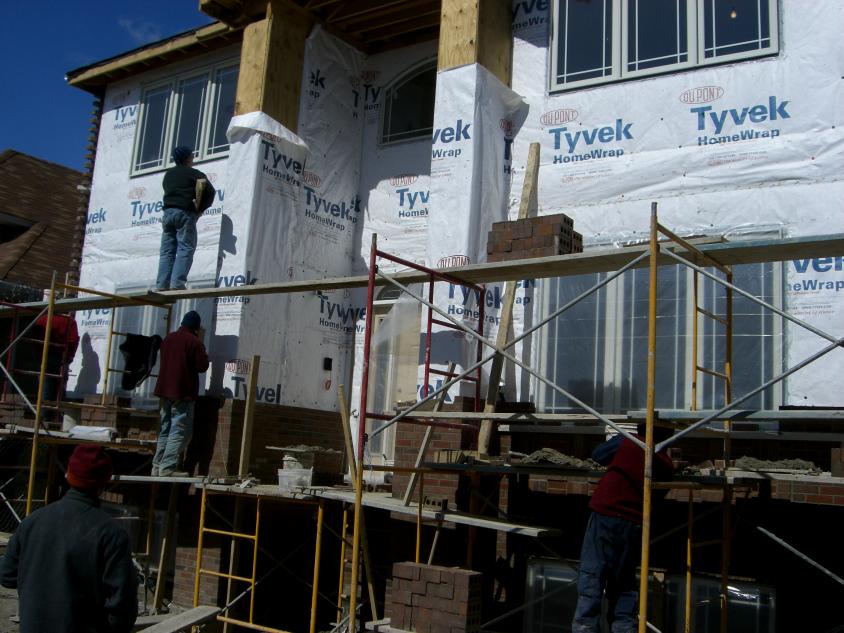
March 17, 2007 - Master bath tile work continues
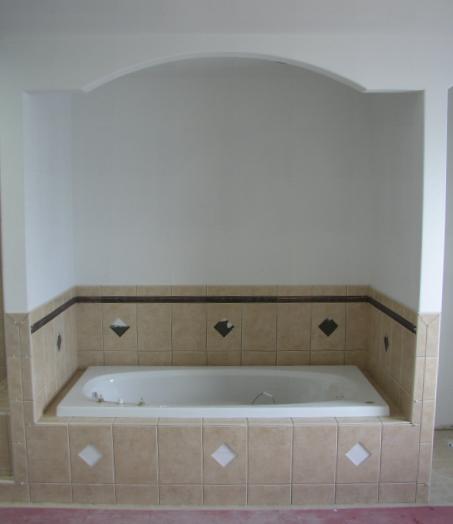
March 17, 2007
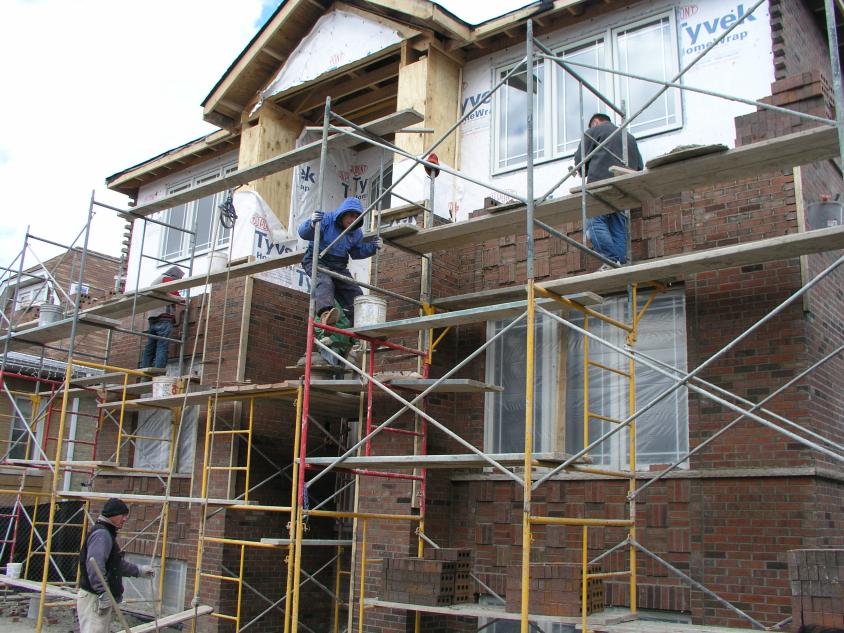
March 17, 2007 - Almost!
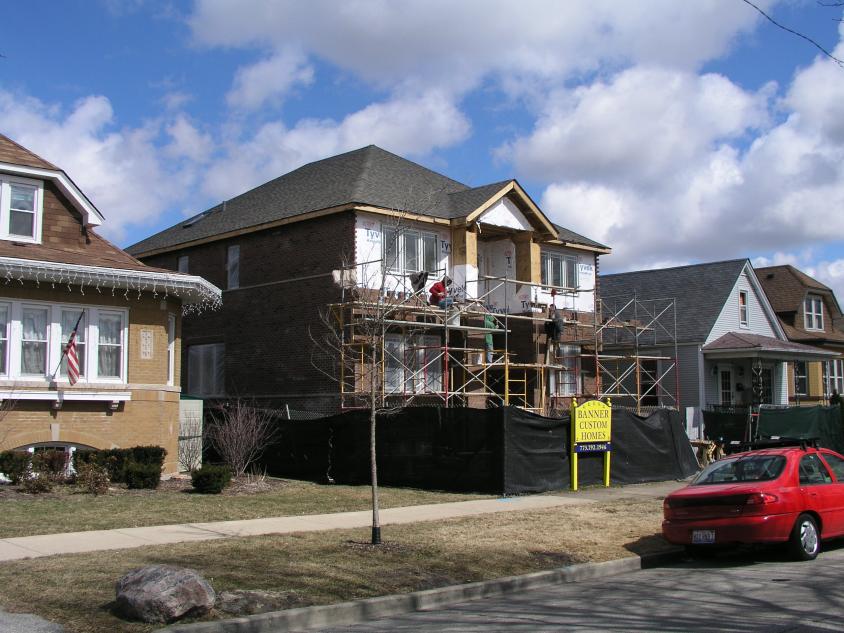
March 19, 2007 - Brick - done!
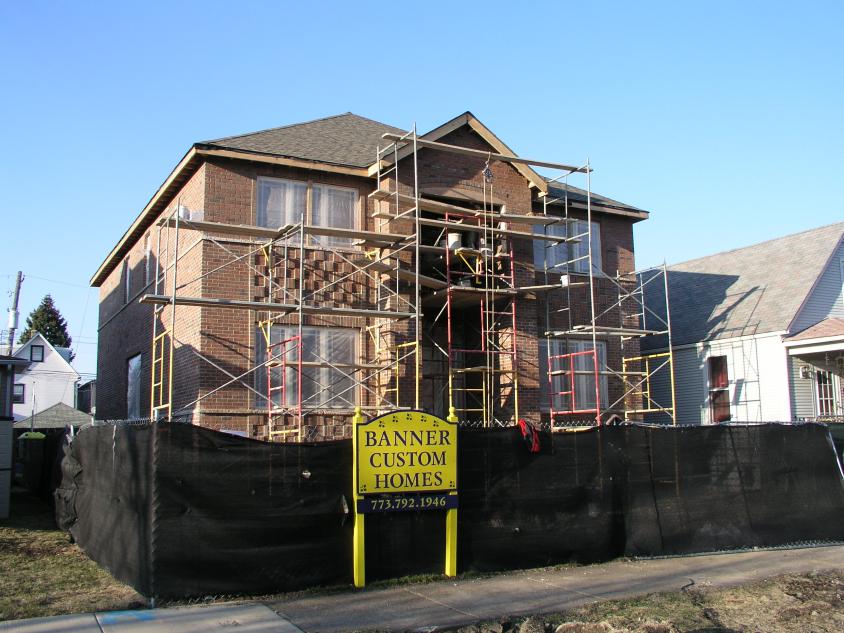
March 21, 2007 - Stair case - done!
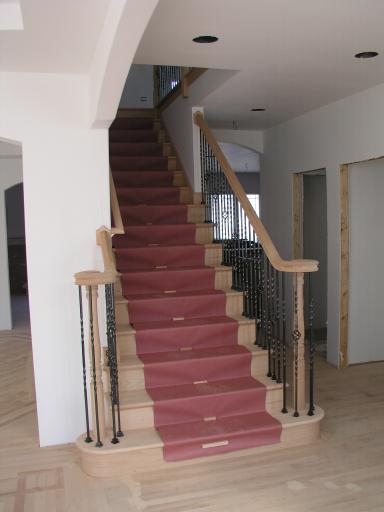
March 21, 2007 - Front toward kitchen with steps in place...
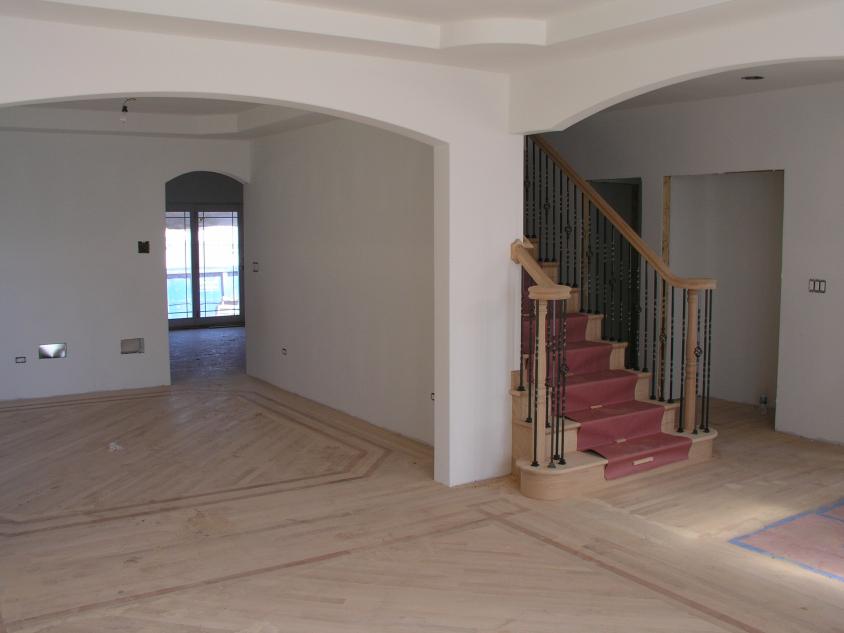
March 22, 2007 - Scaffolding removed, finally get to see the front.
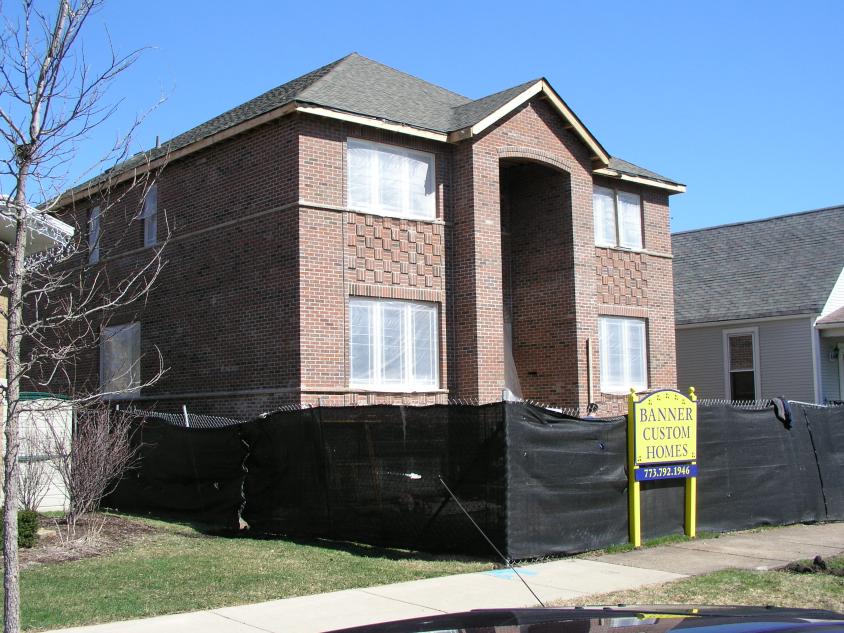
March 22, 2007 - Time for the steps!
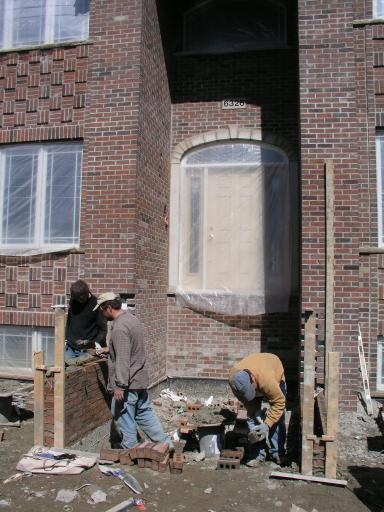
March 23, 2007 - Wow! Doors, doors, doors!

March 23, 2007 - The front is taking shape, next up, the stairs and walks...
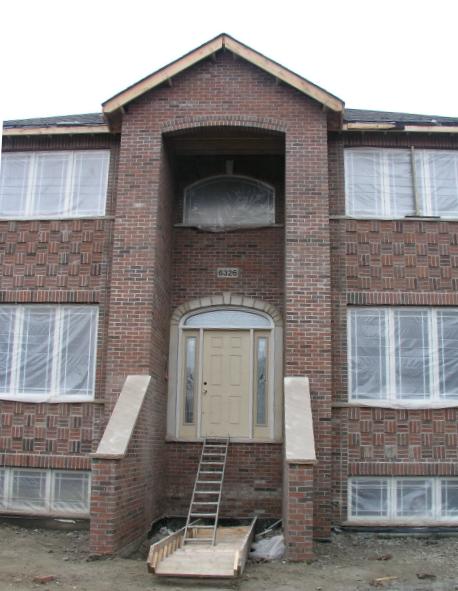
March 26, 2007 - Cabinets arrive (Laundry room)
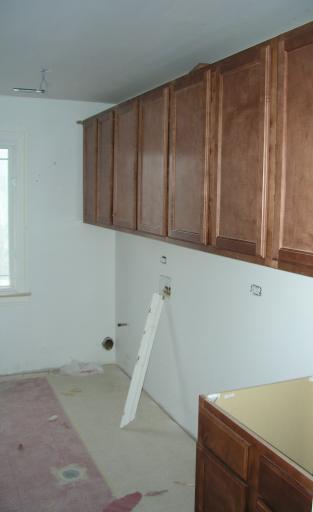
March 26, 2007 - Cabinets arrive (Kitchen)
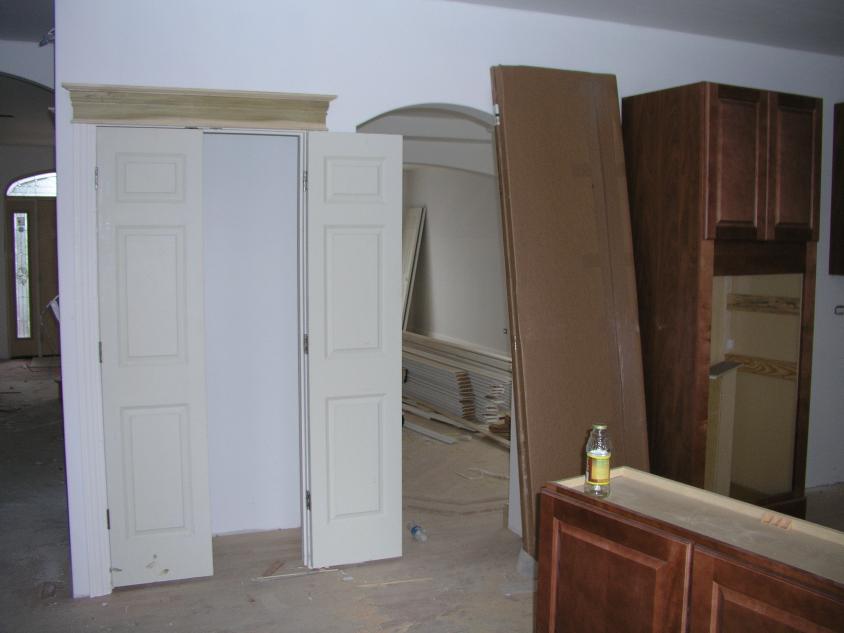
March 26, 2007 - Fireplace starts taking shape
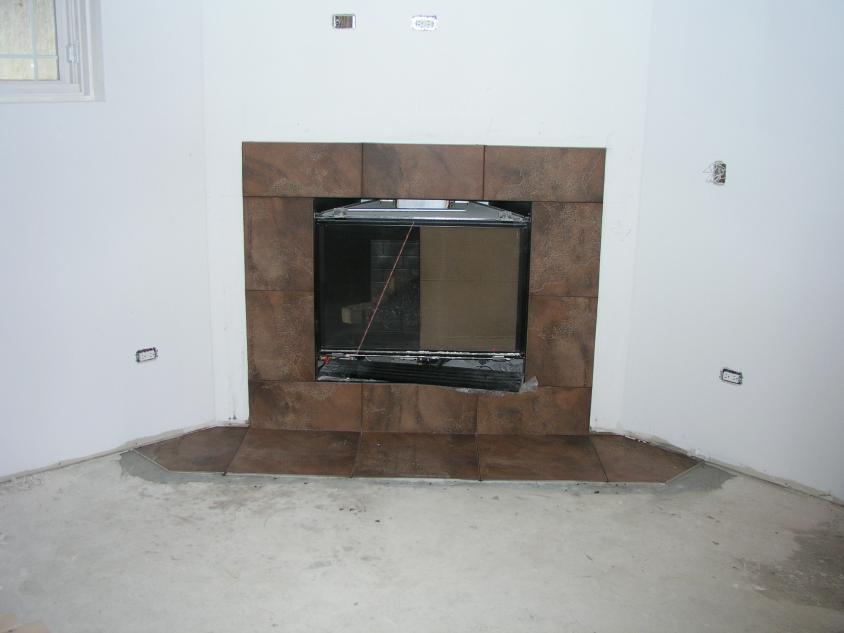
March 31, 2007 - Trim moves forward with new detail
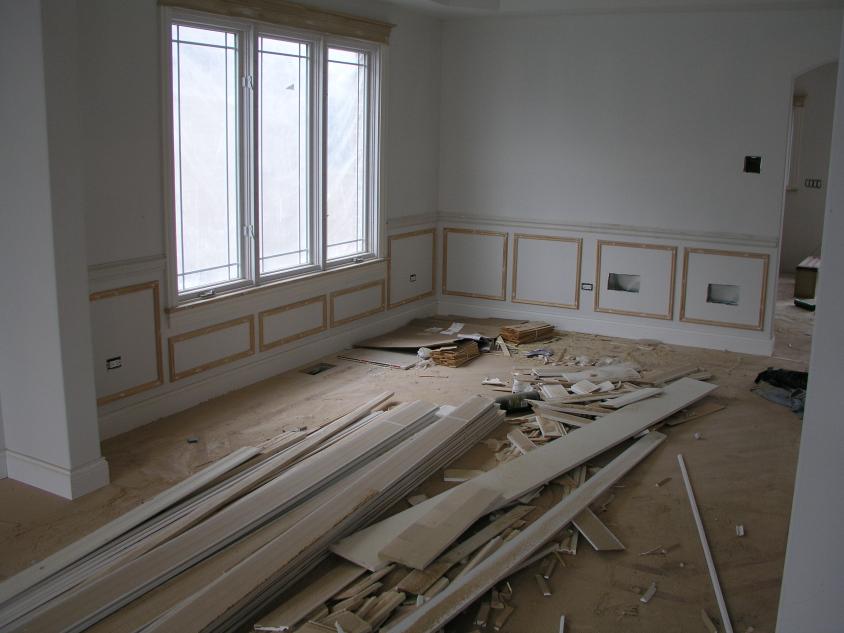
April 5, 2007 - Kitchen moves forward (some cabinets were broken in shipping and needed to be replaced)
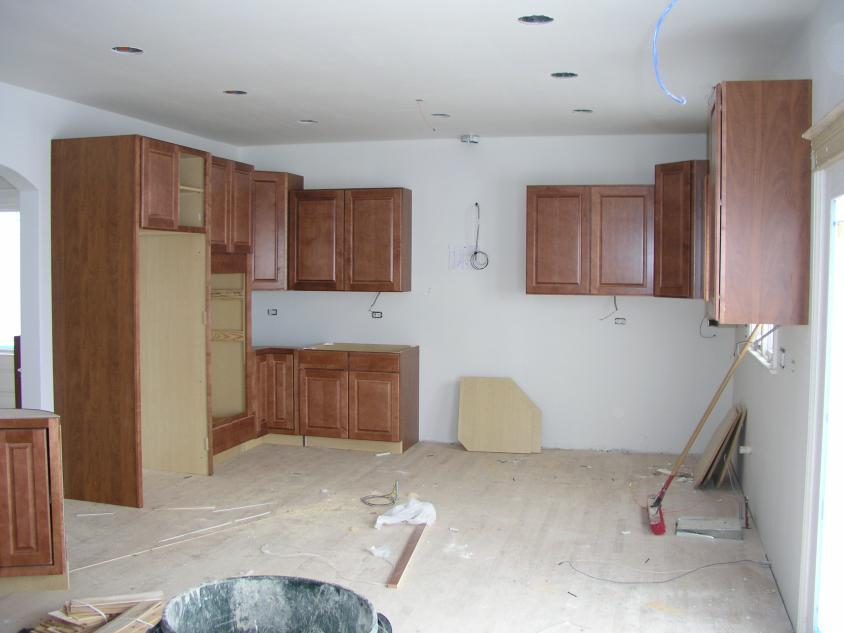
April 10, 2007 - Fireplace trim moves forward with new detail

April 15, 2007 - Painting details all done by hand by Stanley...
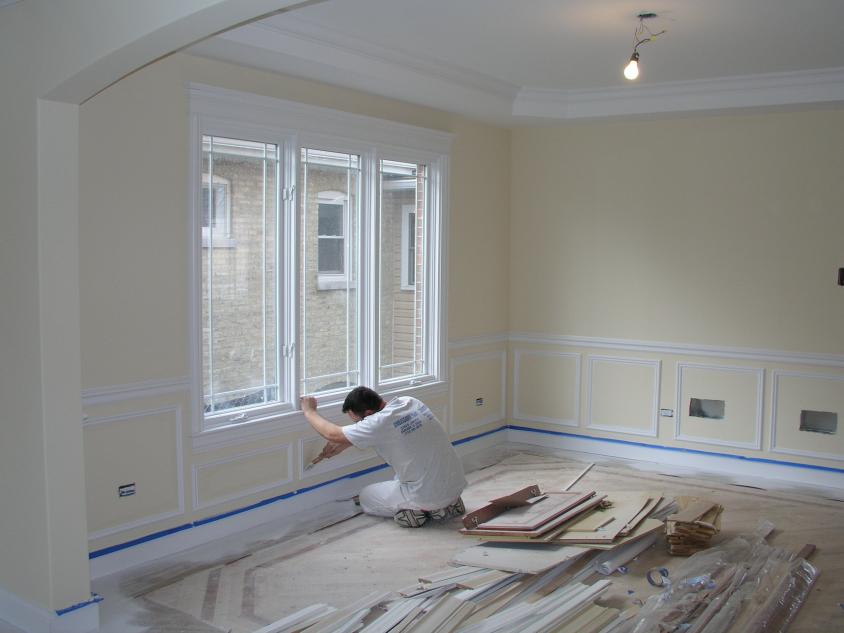
April 15, 2007 - Upstairs custom trim is in and painting is completed.
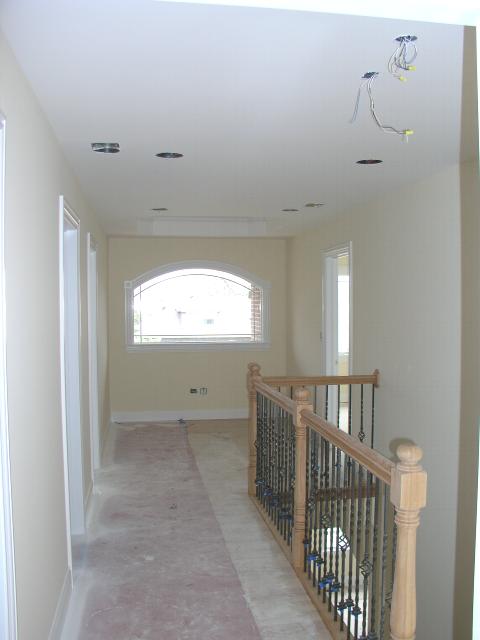
April 22, 2007 - Hand picked (that was a fun outing trying to pick from 100s of pieces of raw granite!) granite counter tops installed.
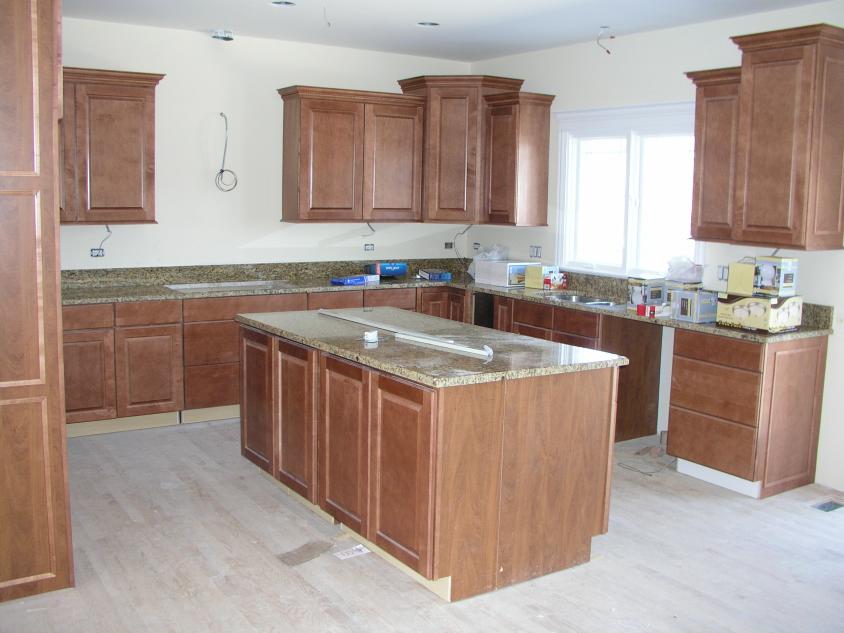
April 22, 2007 - Fireplace pretty much completed

April 26, 2007 - Let there be light!
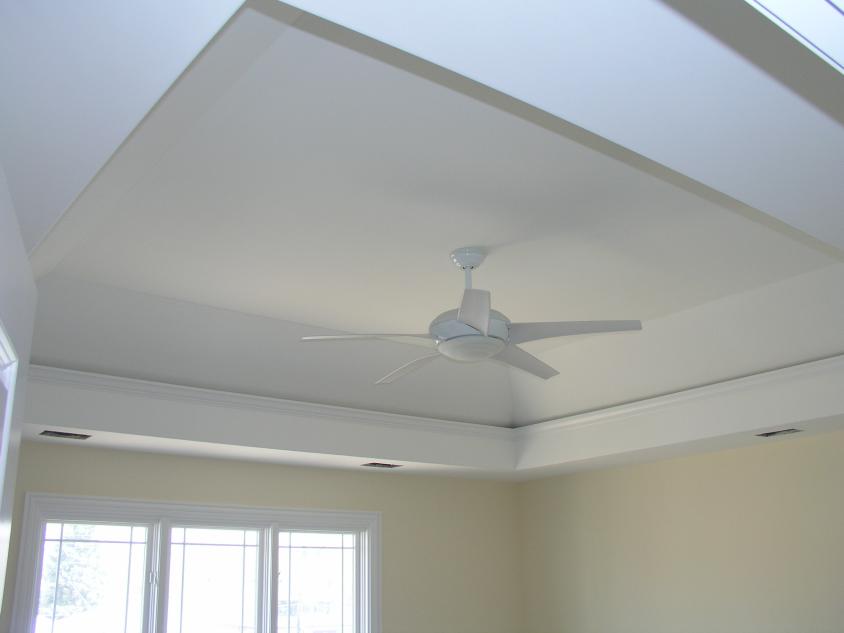
May 4, 2007 - Concrete team is back for stairs and walks (day 1 of 2)
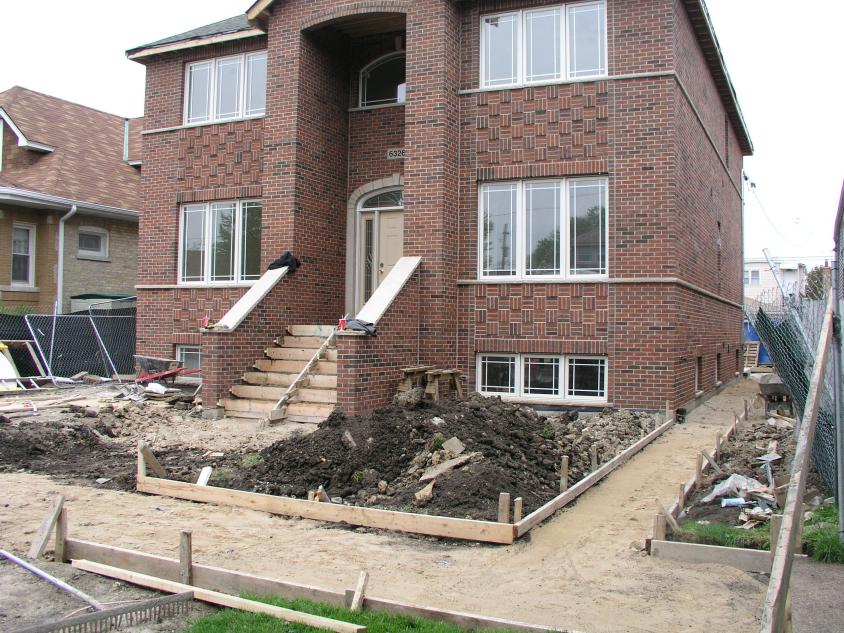
May 4, 2007 - Concrete team is back for stairs and walks (day 1 of 2)
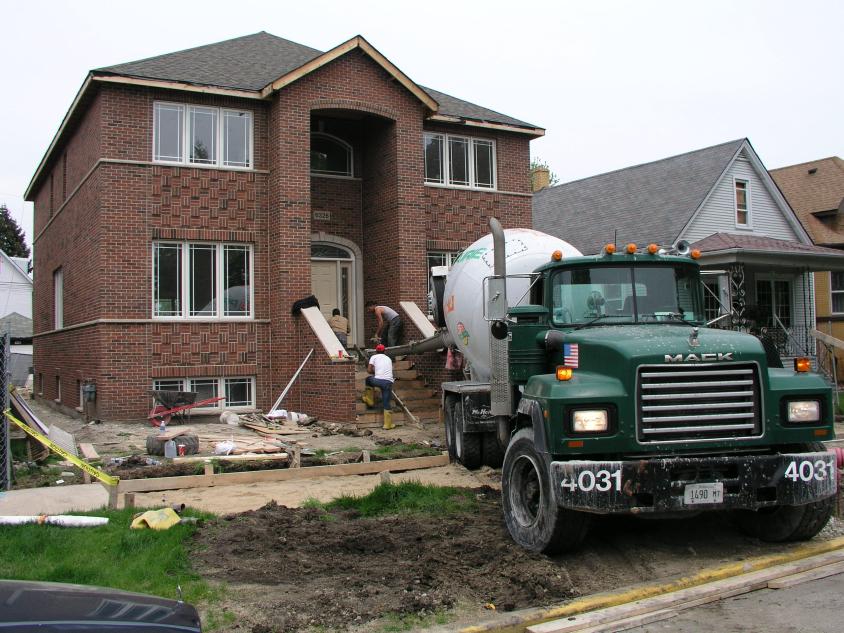
May 7, 2007 - Concrete team ditched us a few days, but steps are ready at least...
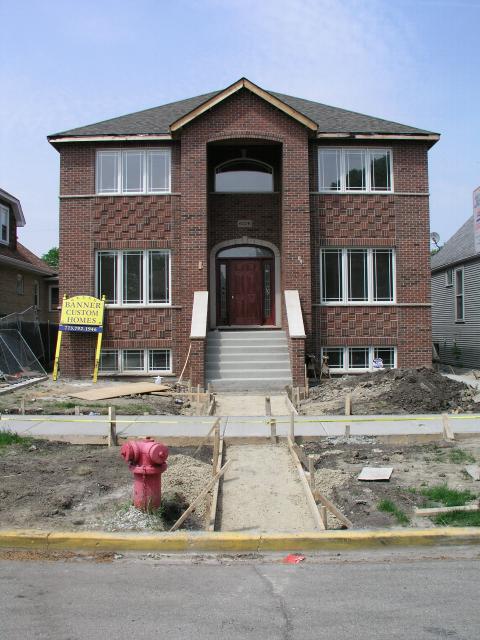
May 16, 2007 - Garage foundation (4 feet deep to beat Chicago winter ground heaves)
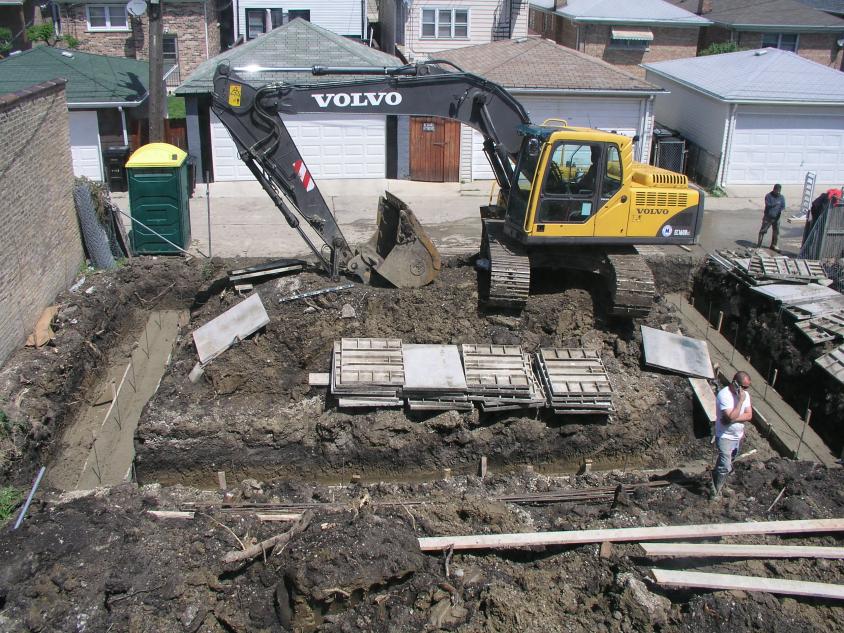
May 16, 2007 - Sidewalks are in - all we need is some grass.
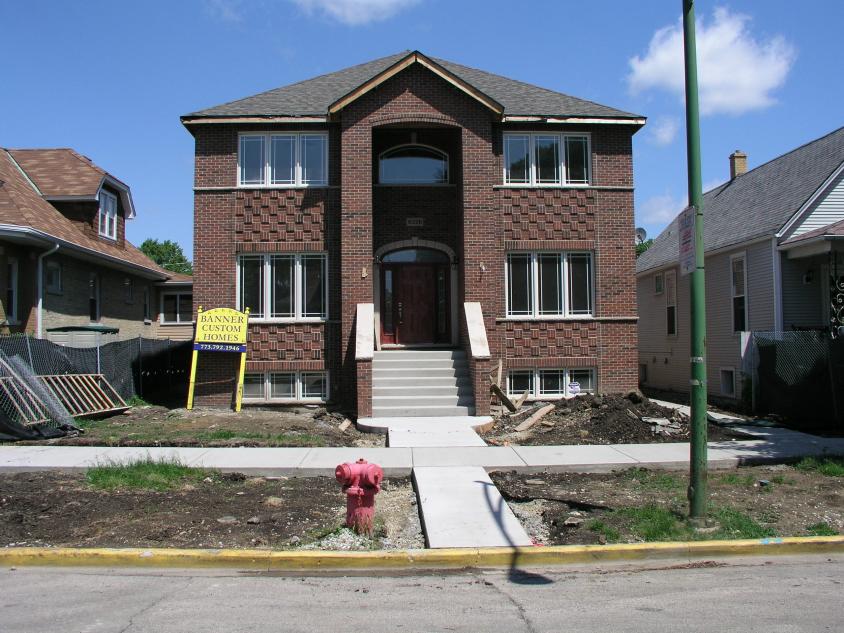
May 20, 2007 - Rest of garage foundation in place and ground compressed and graded.
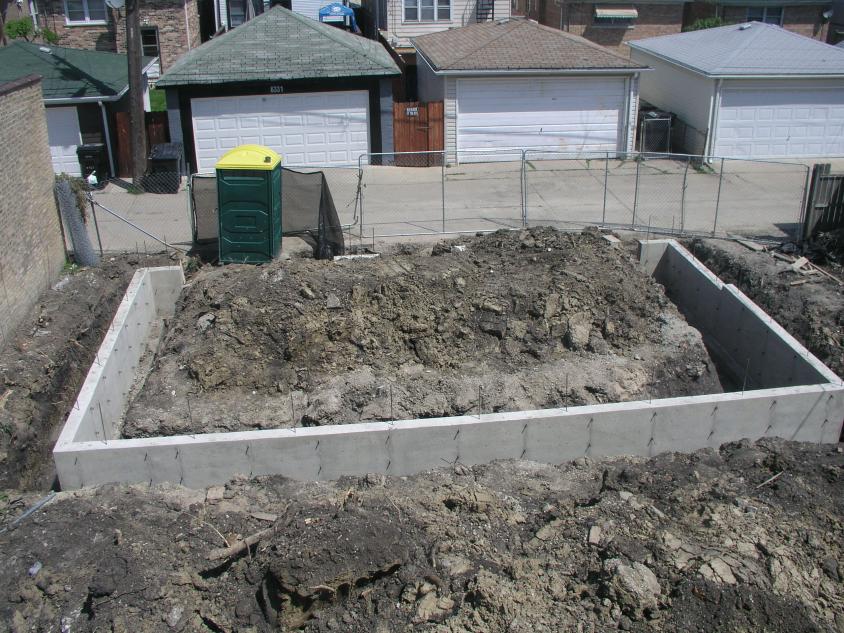
May 25, 2007 - Appliances start to come in...
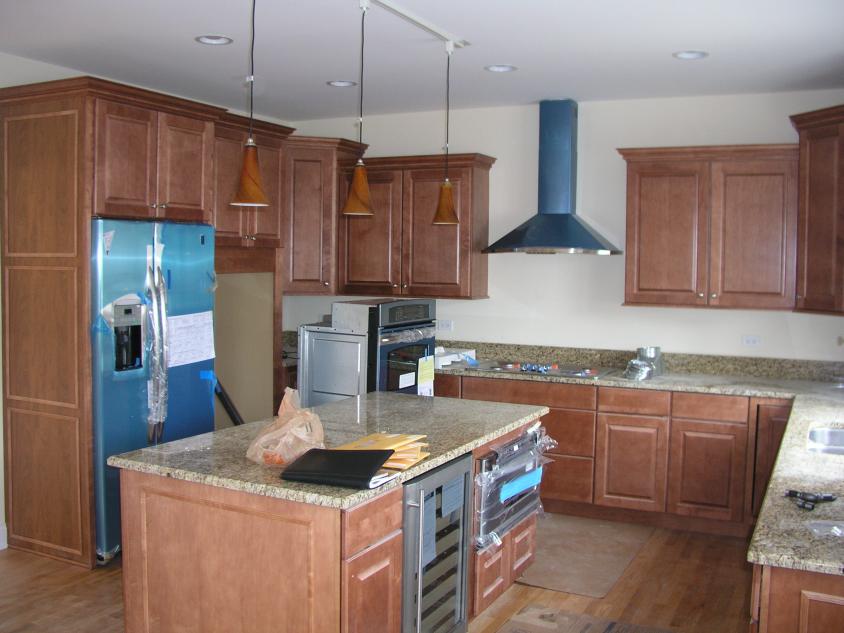
June 1, 2007 - With the support concrete poured, garage wall construcion ges underway...
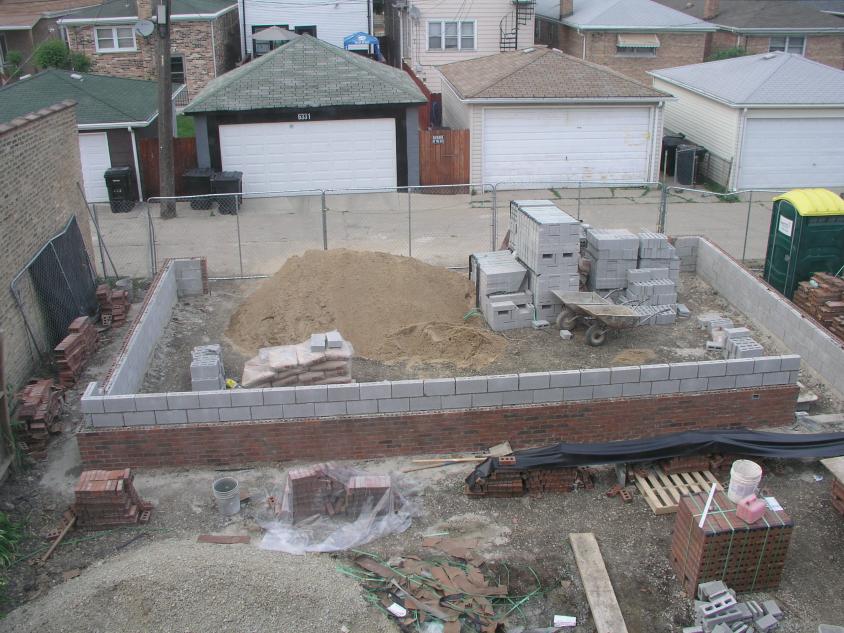
June 6, 2007 - Roof on...

June 9, 2007 - Almost...just need doors and windows
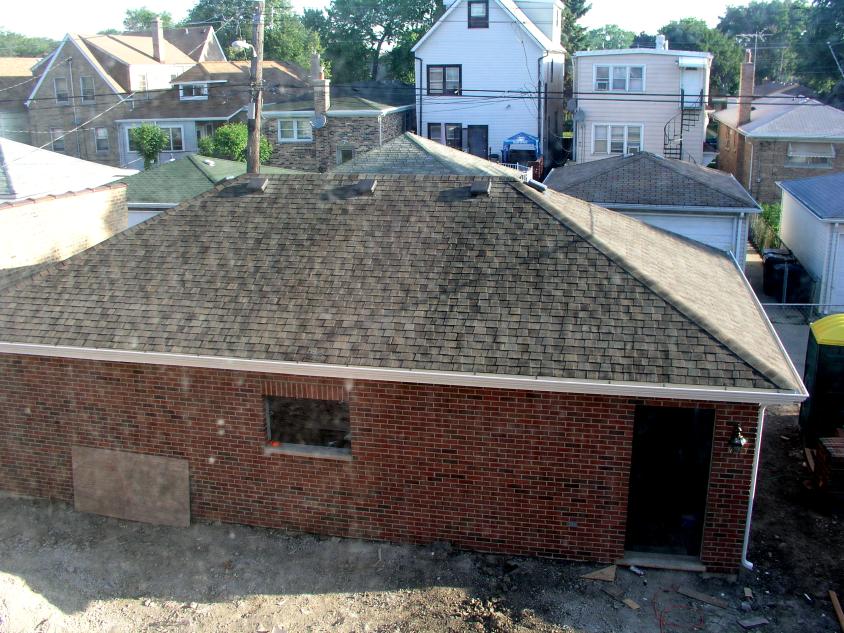
June 12, 2007 - Concrete walks, garage floor and footers for back porce poured.
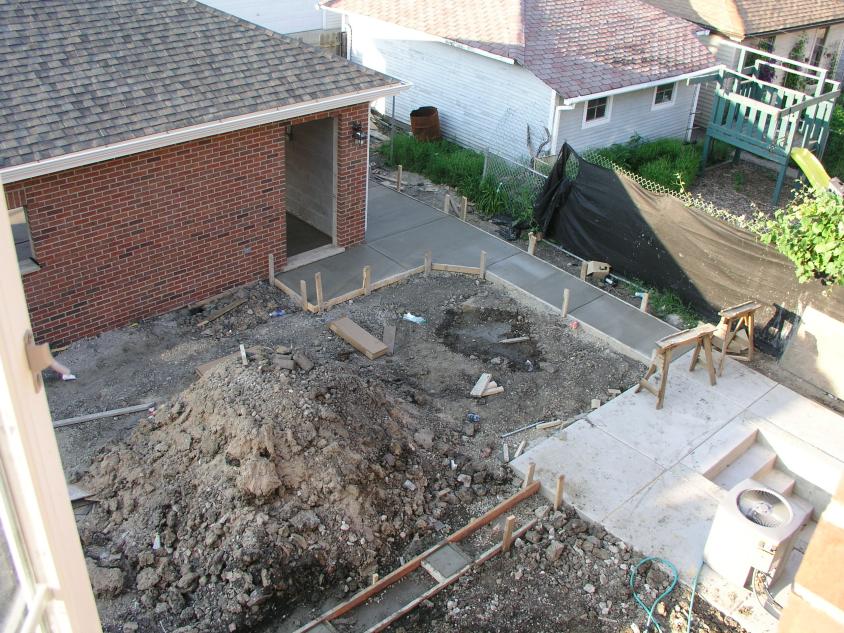
June 22, 2007 - Back porch almost done!
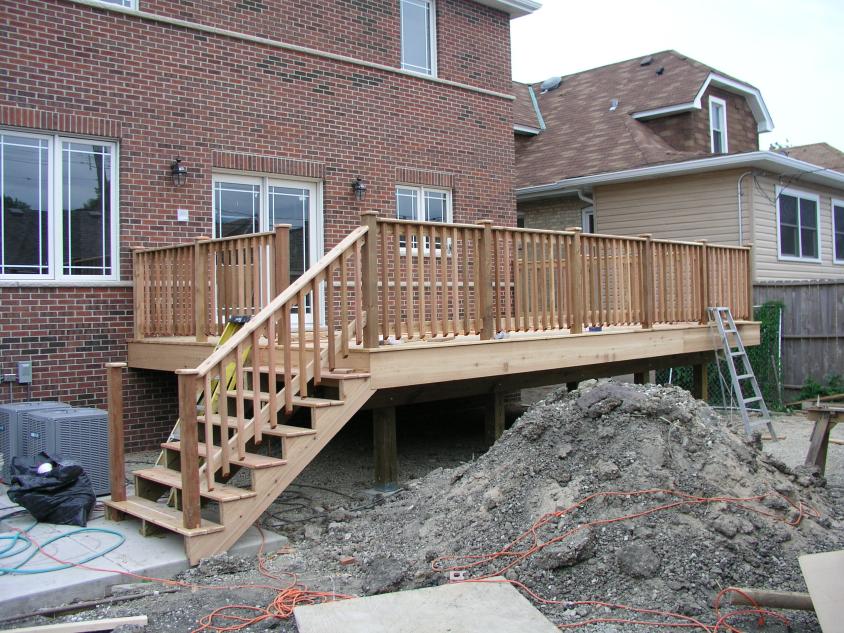
Meanwhile, inside, carpeting is in and done! (no picture)
June 26, 2007 - Landscaping starts....
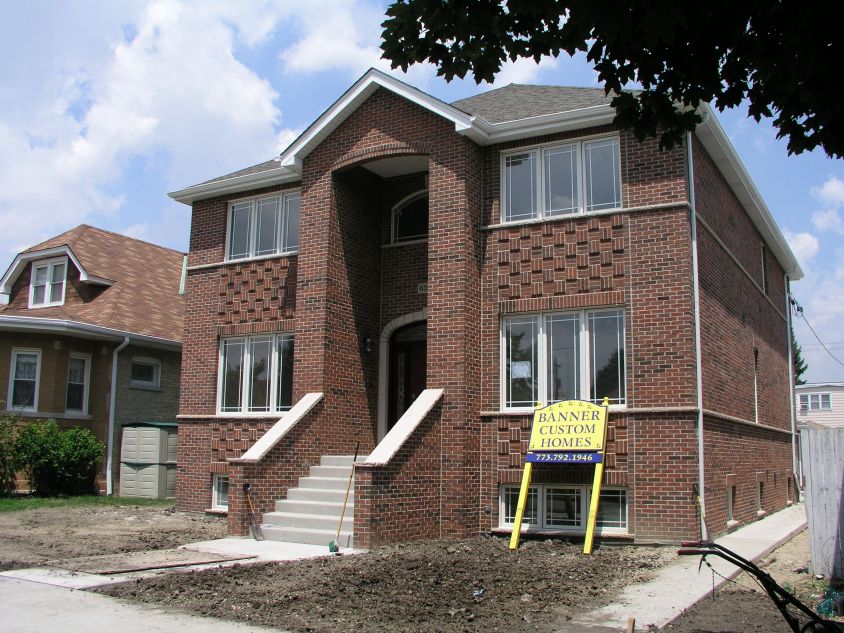
June 30, 2007 - Final floor coating completed.

July 2, 2007 - Plants arrive, ground is leveled.
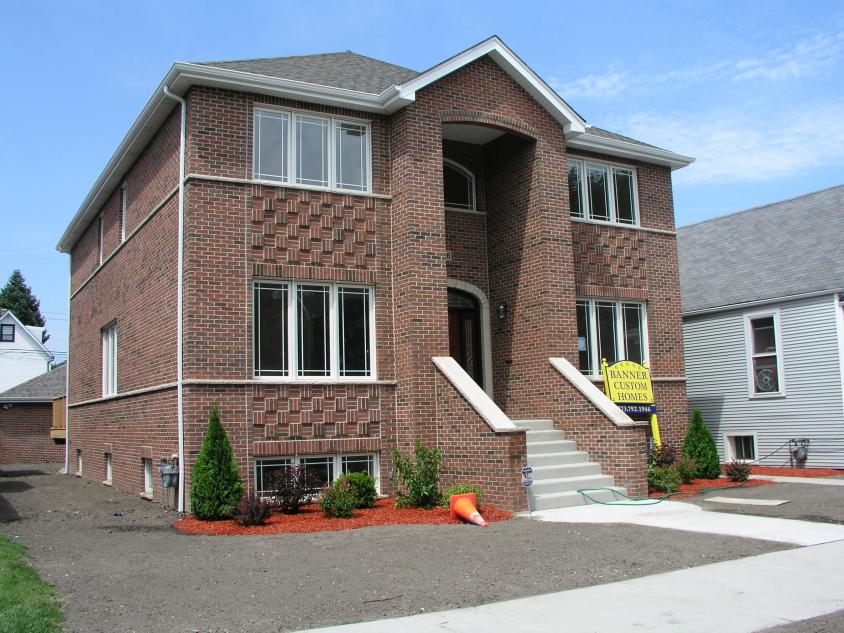
July 7, 2007 - Master bath is completed.
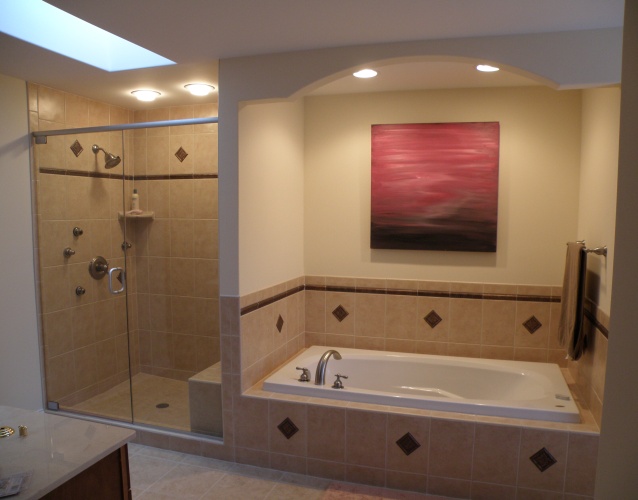
July 9, 2007 - Custom designed fence starts to take shape.
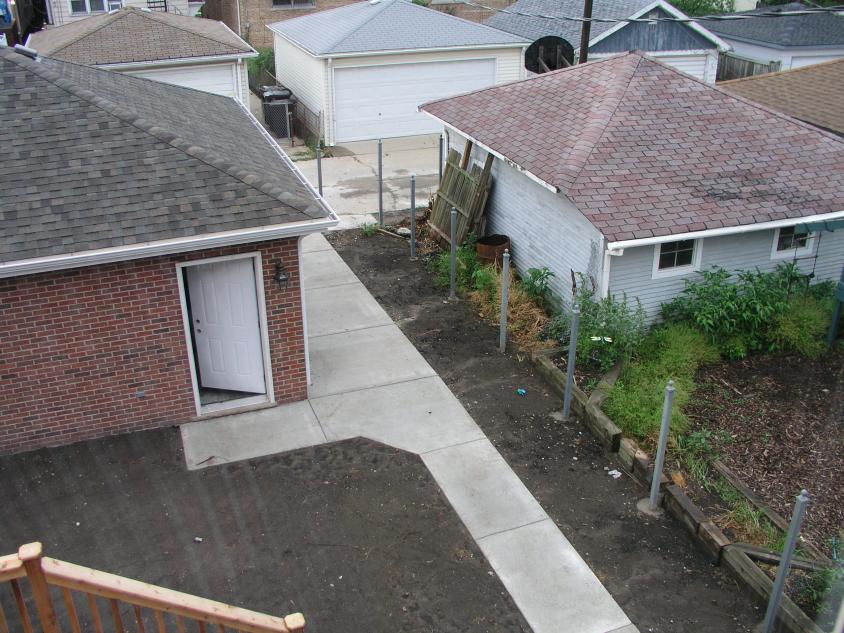
July 10, 2007 - Kitchen done, all that is left is to clean up.

July 10, 2007 - Time for some art work...canvas set-up for painting

Artwork by Stephanie Stanley ArtWorks http://www.stephaniestanley.com
July 14, 2007 - Furniture - getting close now.
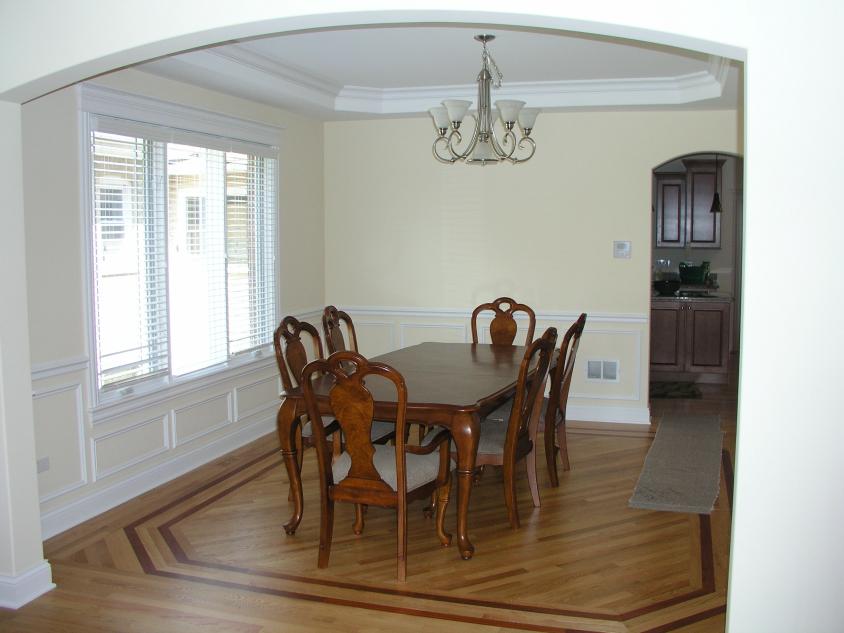
July 23, 2007 - Grass arrives...
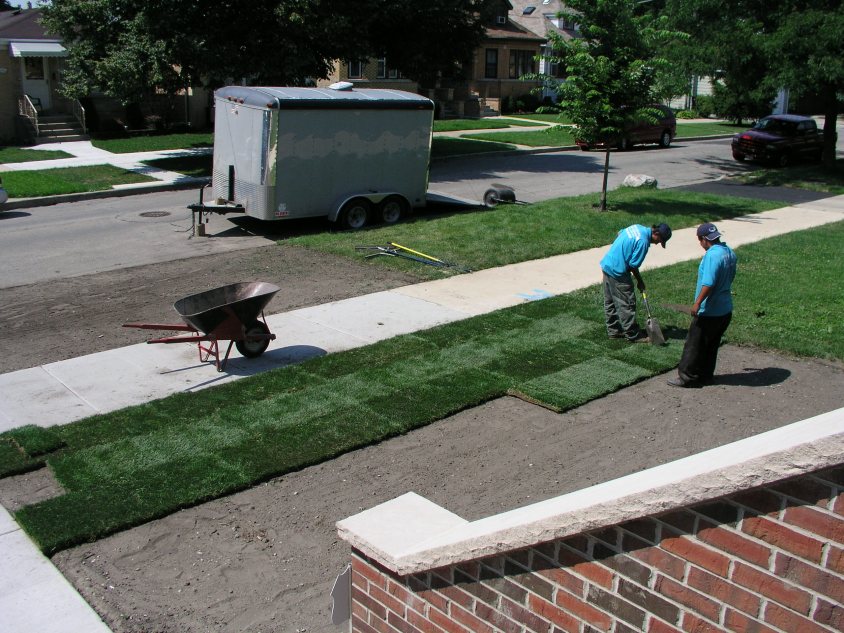
July 24, 2007 - Fence is getting completed - dreaming of retirement already!

July 28, 2007 - A trial hanging of partially-finished Stephanie Stanley work "Epiphany". This two piece set was
started for us in February 2007 long before furniture and rug were choosen. But we did know the basic theme
of the room. With that Stephanie did the basic painting. The large creme-colored center is not complete yet,
Stephanie was waiting for the final furniture and carpet installation to pull the colors from the room to
determine the final colors for the focal point of the painting.
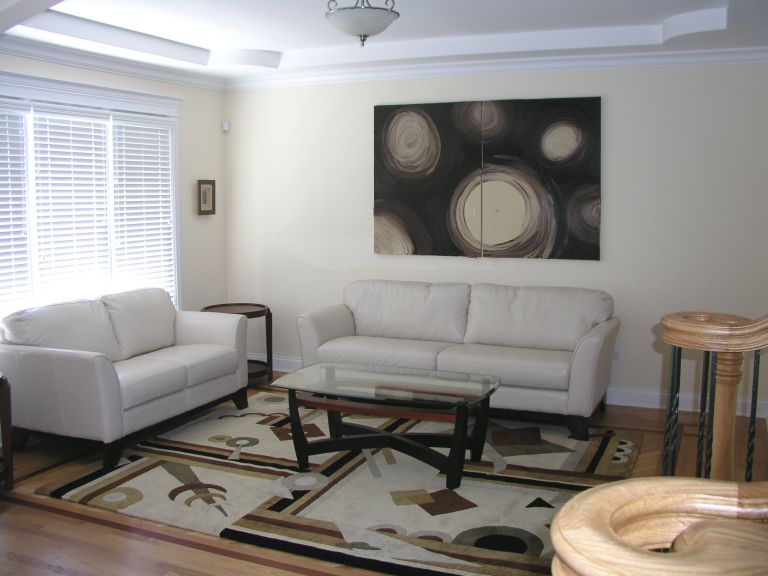
October 2007 - Stephanie is about 70% of the way through the art work for the dining room wall...
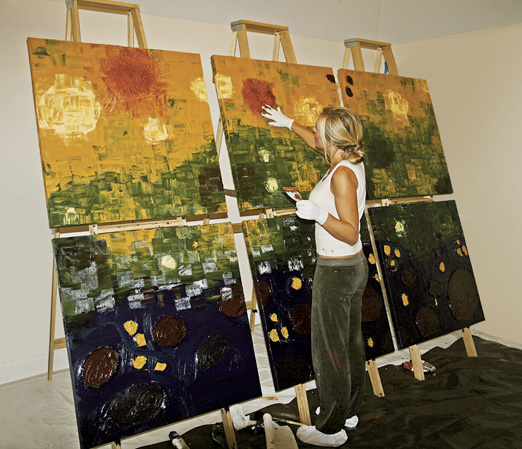
December 2007



































































































